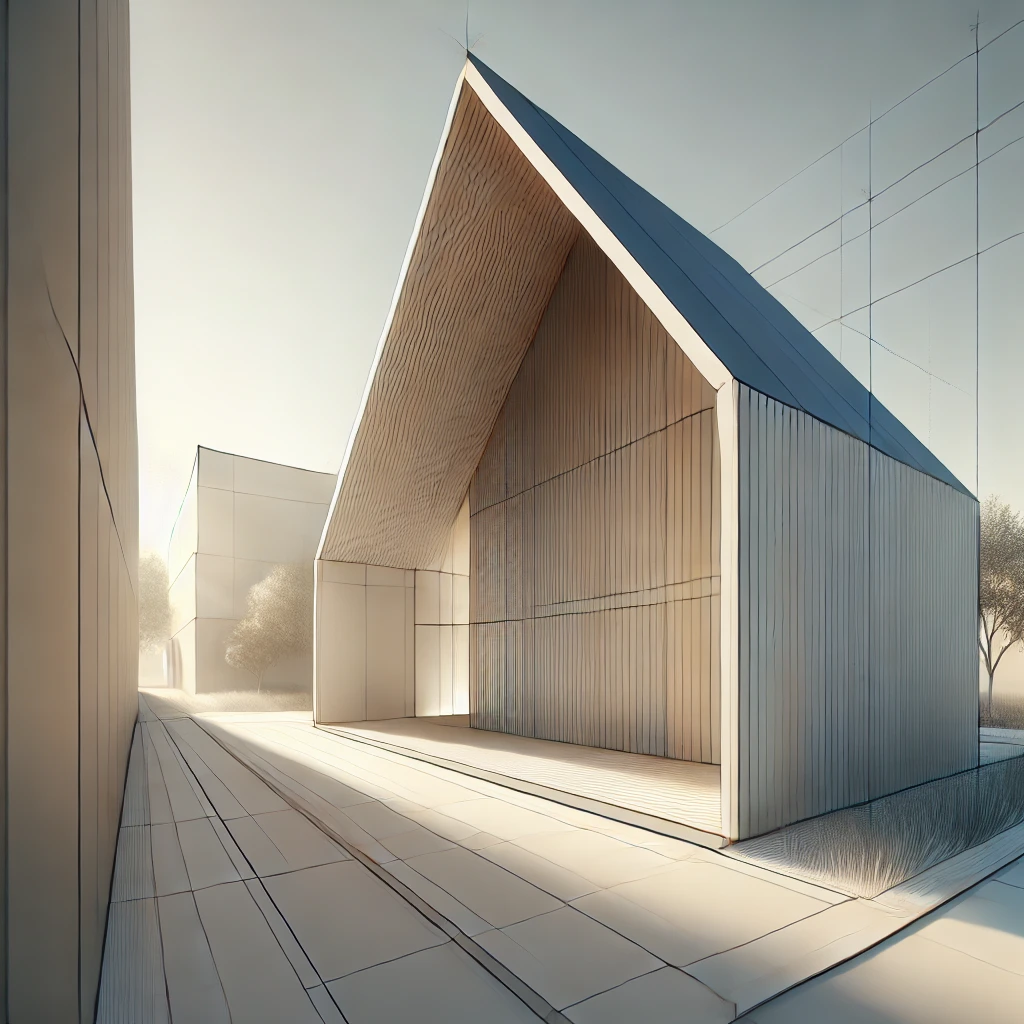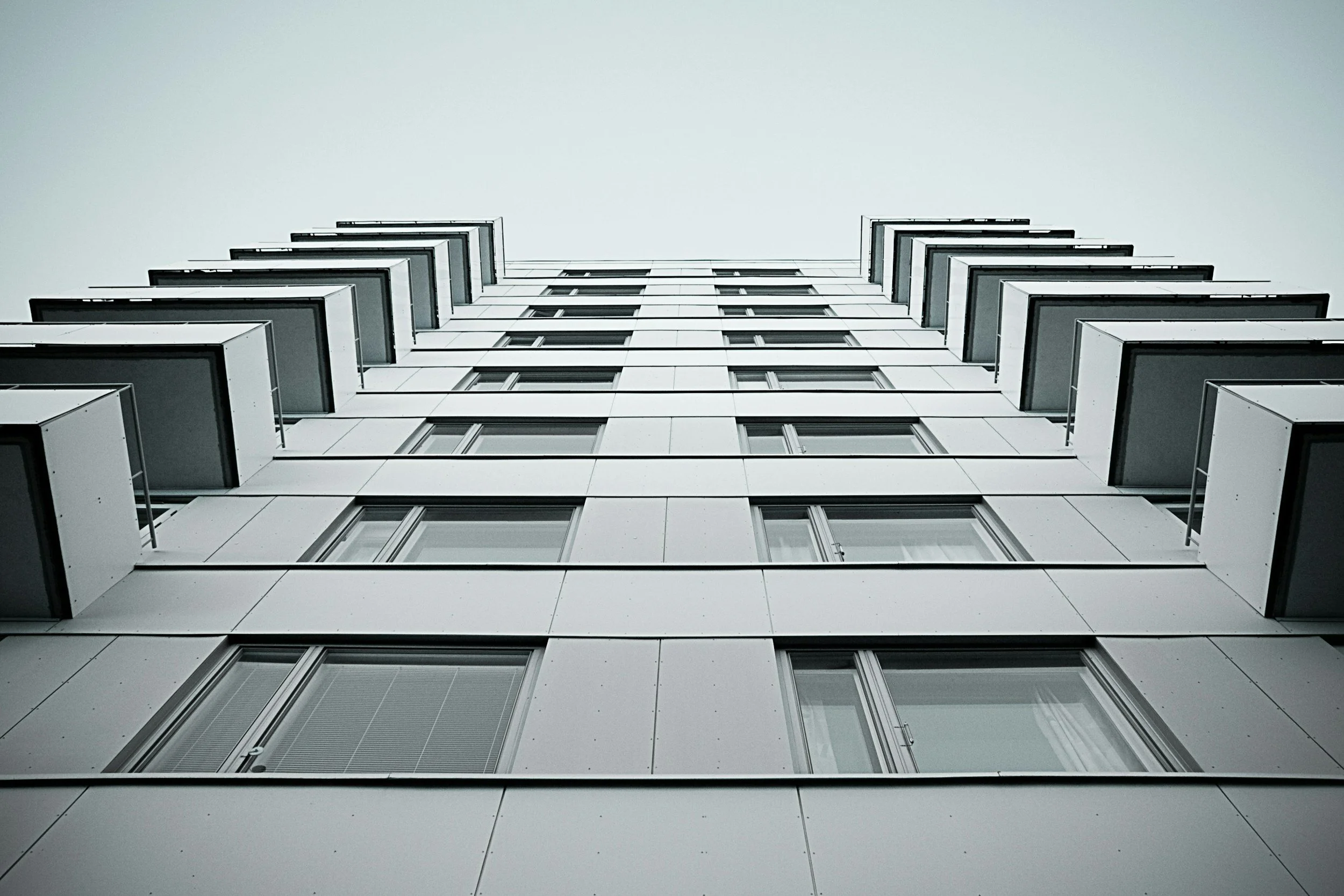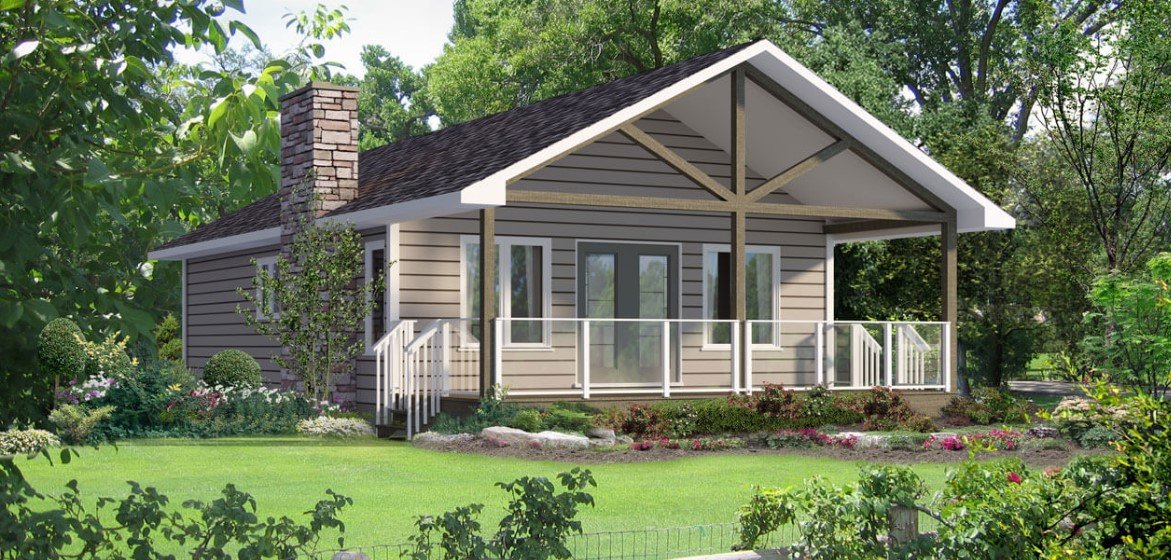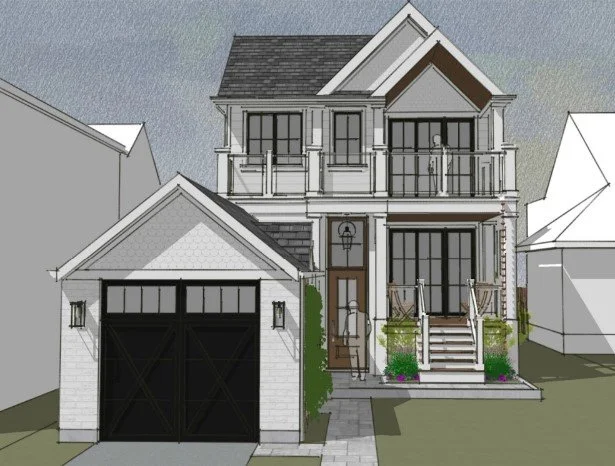As Toronto continues to embrace gentle density and the expansion of low-rise housing options, many homeowners and investors are exploring how best to add a secondary unit to their property. While garden suites and laneway suites are popular choices, there’s another smart solution that is sometimes overlooked: adding a secondary suite through a rear extension or home addition to your main dwelling.
In this blog, we’ll explore when a secondary suite addition might be a better fit than building a detached structure like a garden or laneway suite.
What Is a Secondary Suite Through a Rear Extension or home addition?
A secondary suite is a self-contained residential unit located within or attached to a primary dwelling. In the case of a rear extension, this means building additional living space at the back, side or front of your home that includes its own kitchen, bathroom, and entrance. You can also look to add a secondary suite by completing a home addition which would add an additional level above your existing home.
This type of addition can offer all the functionality of a detached accessory dwelling unit (ADU), but without the costs and challenges of a standalone build.
When Is a Rear Extension the Better Option?
1. Your Property Is Too Far from a Fire Hydrant
According to Toronto’s fire code, detached garden and laneway suites must be within a certain distance of a municipal fire hydrant. If your backyard is beyond that distance, adding a rear extension instead of a detached unit is often the only viable way to add a second unit legally.
By attaching the new suite to the main home, you avoid the need for costly fire suppression systems like sprinkler installations.
2. Budget Constraints
Detached garden and laneway suites often require:
Additional site servicing (water, sewer, and electrical lines)
Separate foundations
Additional architectural and engineering fees
These costs can quickly add up and sometimes can make the project cost-prohibitive. A rear extension typically shares infrastructure with the main house and can share walls, reducing complexity and lowering construction and permitting costs.
3. You Want to Maximize Indoor Living Space
Unlike detached ADUs, which are physically separate from your house, a secondary suite built via a rear extension or home addition can feel more integrated into your property. This can be ideal for multi-generational living situations or for rental units that feel like part of the primary residence.
4. Your Property Doesn’t Qualify for a Garden or Laneway Suite
Some properties don’t meet the City of Toronto’s zoning requirements for detached units. Whether it’s the size of the lot, the layout of the rear yard, or lack of rear laneway access, many homeowners are blocked from building a garden suite or laneway suite. In these cases, a rear extension or addition to create a secondary suite is often the best (or only) path forward.
BVM Contracting: Your Partner in Smart Secondary Suite Design
At BVM Contracting, we help Toronto homeowners navigate the complexities of building new units to your property—whether that is through rear extensions, garden suites, or laneway suites.
We handle:
Design and architectural planning with our vetted list of permit designers and architects
Zoning review and permit acquisition
Cost-efficient construction strategies and guidance throughout the pre-construction process
Our team can help you determine which option is best for your property based on your goals, lot conditions, and budget.
Why Choose BVM Contracting for Your Accessory Dwelling Unit or Secondary Suite Project?
At BVM Contracting, we specialize in building many different types of structures, including home additions, laneway suites, garden suites, basement apartments, new home builds, and more! We have a lot of tools in our toolbelt and can listen to your needs to determine which type of project will make the most sense given your budget constraints and wishlist. We are not just a one-trick pony that will force a solution down your throat. We also possess the following strengths to help ensure an efficient pre-construction and construction process.
Expertise in Toronto Zoning
We’re up-to-date with the latest Toronto Zoning Requirements for Multi-unit development in Toronto and can help you craft a design that will fit all or most of your requirements within your desired budget.
Customized Solutions
Whether you’re looking to add a rental unit or expand your living space, we deliver tailored solutions that meet your unique needs and actually listen to you.
End-to-End Services
From design and permitting to construction, we handle every aspect of your residential construction project in Toronto.
Honest and fair pricing
We will give you the actual costs to build whichever project works for your budget and needs in Toronto. We have the data from our past projects and like to manage expectations early on in the pre-construction process to ensure that we create customers for life.
Conclusion: Choose the Right configuration of secondary for Your Needs and lot constraints
While garden suites and laneway suites are exciting opportunities for increasing your property’s value, they’re not right for every home and property in Toronto. A secondary suite built through a rear extension or addition can be a more practical, affordable, and permitted solution for many Toronto homeowners.
To explore your options, contact BVM Contracting today. We’ll help you create a plan that fits your space, your needs, and your future. Book your free zoning analysis and property consultation to determine what options you have to add gentle density to your property!
About BVM COntracting
BVM Contracting is a full-service General Contractor or Home Builder located in Toronto. We provide home renovation and building services for major home renovations (kitchen renovations, bathroom renovations, basement renovations, full interior renovations, home additions, lot severances, and new home construction). Our goal is to help guide our clients through the process of renovating their home, from concept to completion.
Further than providing General Contracting and Project Management for major home renovations, we also offer value-added services such as renovation financing, renovation rebate consultations and services, building permit and design services, smart home installation services, and real estate investor services.
To learn more about our offering by visiting our services page.









