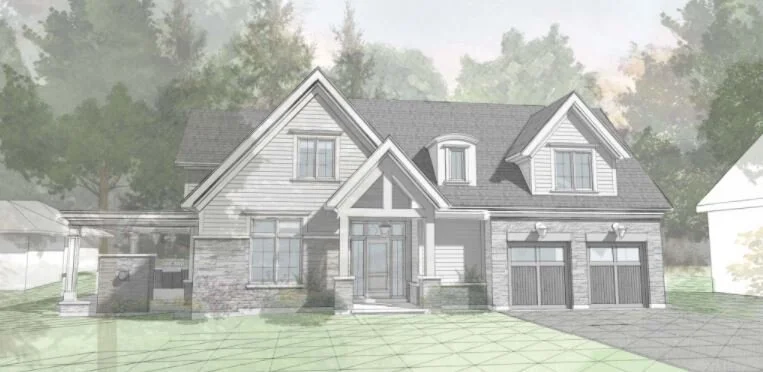Traditional New Home Construction in Cliffcrest
3400 Square Foot Farmhouse Residential Construction!
Custom Home Builder Scarborough
87 Scarborough Heights Boulevard
Scarborough, ON M1M 2V5
Project Duration: 10 months
Budget: Click here
Square Footage: 3400 square feet
Custom Home Build Project Information
Traditional Farmhouse Nestled in the scarborough bluffs
Starting Spring 2021, this home was beautifully designed to fit into the Cliffcrest neighbourhood and provide much needed space for a family who has planted their roots and are in the neighbourhood for the long haul! Join us as we document the progress of this build, as well as the final product once it is completed in Winter 2021.
This home will come complete with:
Separate basement entrance
Side covered concrete porch area with BBQ area
Double Car garage with two single garage door entries
Wood-Aluminum Clad windows with custom grille pattern
Arctic White Hardie Board siding for the upper 75% of the home with thin stone vaneer for the bottom 25%
Custom milled kitchen cabinets and island
Basement bar area with 2 bedrooms in the basement
Complete 2nd floor laundry room
Epoxy flooring in the basement with roughed-in radiant in floor heating
Central vacuum system
Combination sloped/flat roof combo with metal roof accent
Lift and slide side door entry from side covered porch
Custom front porch entry with custom wood finish
Contact us if you are in the preliminary stages of building your dream home and we can assist you with architectural design, permits, and budgeting for your residential construction project.
Residential Construction Progress Photos
Coming Soon! Feel free to check out the finished project by driving by it, it is spectacular!


