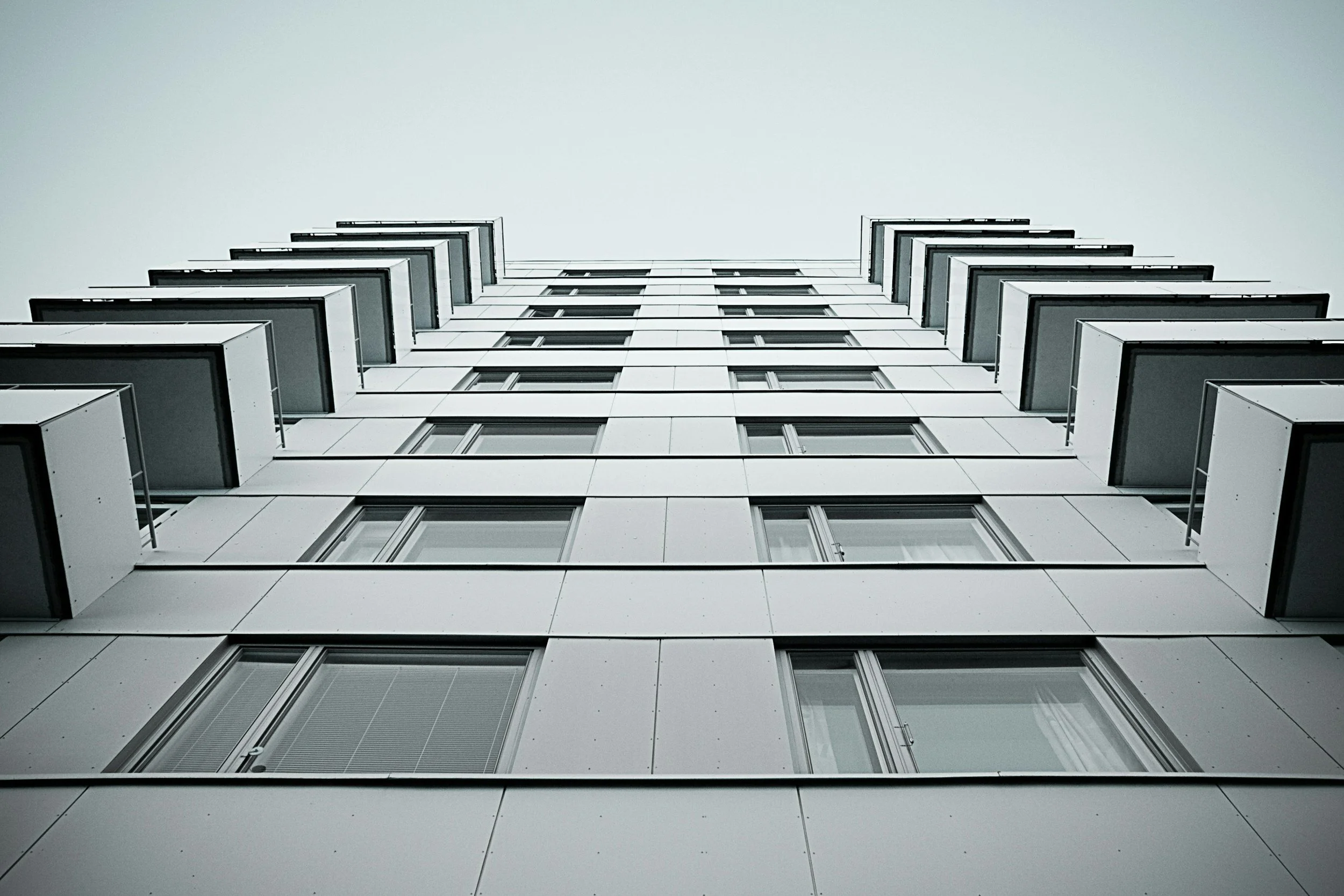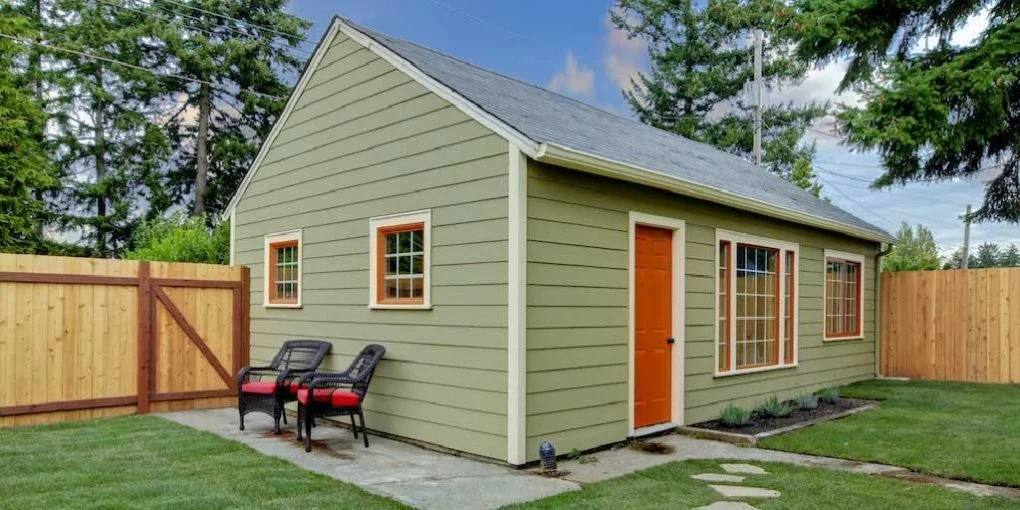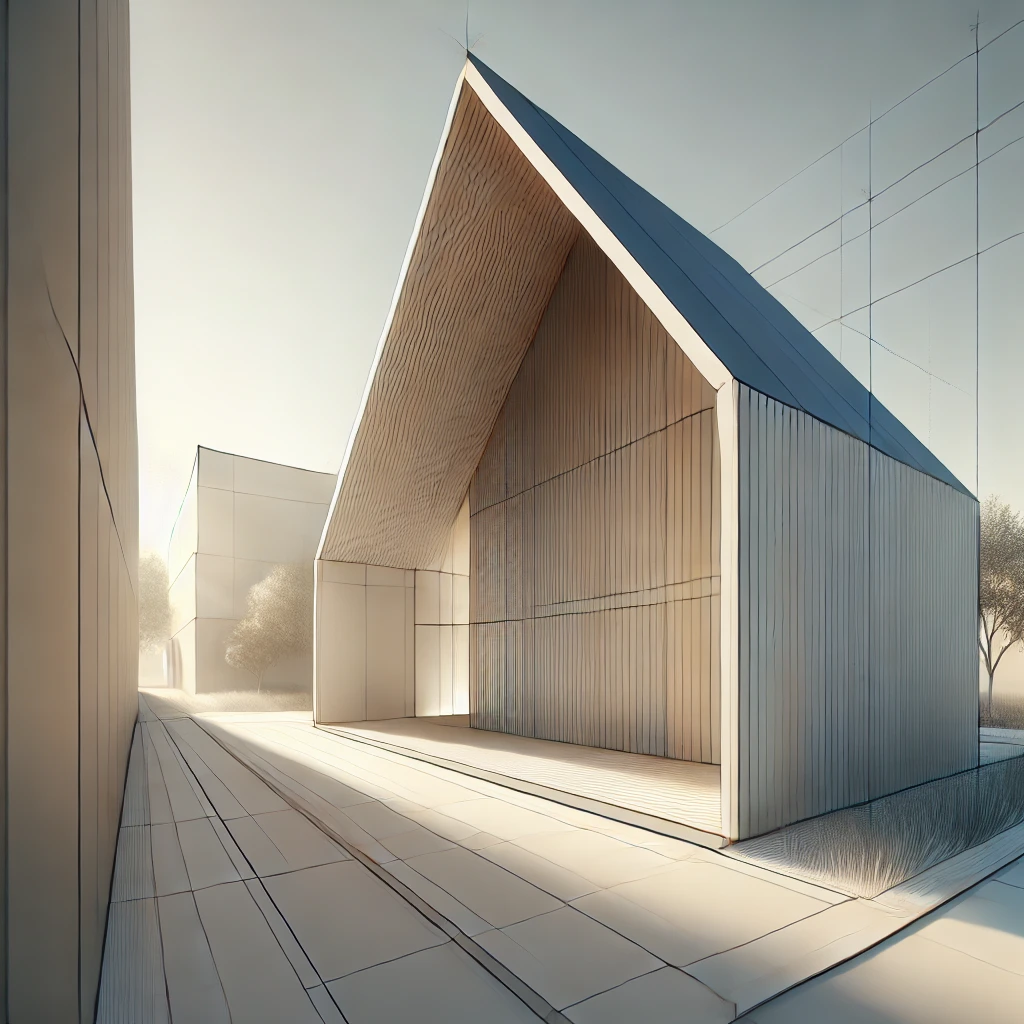Pre-Fabricated Garden Suites Toronto
Build Your Perfect Space with BVM Contracting’s Pre-Fabricated Garden and Laneway Suites
Toronto's housing landscape is evolving, and so is the demand for smart, sustainable, and flexible living spaces. At BVM Contracting, we have created pre-fabricated accessory dwelling units (ADUs) that offer both quality and efficiency. Whether you're interested in building a pre-fabricated garden suite or a laneway suite, our pre-fabricated options make the process straightforward, cost-effective, and customizable to meet your needs.
Why Choose Pre-Fabricated Garden Suites?
Pre-fabricated garden suites and laneway suites are an innovative solution for homeowners and real estate investors seeking to add value and versatility to their properties. With our pre-built designs, you can enjoy a faster, more predictable building process without compromising on quality or style.
Our pre-fabricated ADUs are:
Efficient and Sustainable: With a streamlined production process, these suites reduce construction waste and offer a lower carbon footprint.
High-Quality and Customizable: Every unit is crafted to exacting standards, offering flexibility in layouts, finishes, and features.
Built for Toronto’s Housing Needs: Designed with Toronto’s urban landscape and regulations in mind, our ADUs maximize space and functionality.
Our Pre-Fabricated Garden Suite Options
We offer a variety of pre-fabricated ADUs tailored to suit diverse needs and property sizes. These options are single-level units that we can create cost-effectively and efficiently to allow for more garden suites to be built in Toronto.
1. Bachelor Suite ADU (~320 square feet of interior space)
A compact, functional living space perfect for individuals or smaller backyards. This unit includes an open-concept layout with a combined living area and kitchen, a full bathroom, and essential storage. Note that the floor plan shown below is measured at 16’ 8” Wide x 20’ 8” Deep for reference.
Example of a Bachelor Garden Suite Floor Plan in Toronto
2. One-Bedroom Suite ADU (~480 square feet of interior space)
An ideal choice for singles or couples looking for a comfortable, private residence. It includes a separate bedroom, an open-concept living and kitchen area, and a spacious bathroom. Note that the floor plan shown below is measured at 24’ 8” Wide x 20’ 8” Deep for reference.
Example of a One Bedroom Garden Suite Floor Plan in Toronto
3. Two-Bedroom Suite ADU (~640 square feet of interior space)
Perfect for small families or those needing extra space, this suite includes two bedrooms, a large combined living and dining area, a full kitchen, and a full three-piece bathroom. Note that the floor plan shown below is measured at 32’ Wide x 20’ Deep for reference.
Example of a Two Bedroom Garden Suite Floor Plan in Toronto
Designed and customized to fit in your backyard
Each of these suites are designed to fit seamlessly onto your property, offering both functionality and comfort. We can also customize the length and width of the units to allow for better fit into your backyard but note that the interior layout will need to change as a result. We are able to adjust the layout with our architectural partner at no additional cost to you.
Our Process
Free Consultation and Site Assessment
We start by understanding your vision, needs, and property specifications to determine the viability of installing a garden suite or laneway suite in your backyard. We compare our prefabricated structures to your backyard to determine which unit will fit and what dimensions are needed to get the project permitted. We also need to determine your existing services and proximity of your garden suite to the electrical panel and water connections within your existing home to get a realistic idea of utility costs for the ADU. During this phase we will determine what the costs for your pre-fabricated garden suite will be and will work on preliminary selections for your unit.
Design Selection and Customization
Choose from our pre-designed ADU layouts, with options to personalize dimensions, finishes, and features. The most popular finishing customizations are ceiling height (between 8 to 12 feet), roof type (flat versus sloped), exterior finish (siding, stucco, brick, etc.), windows and doors, interior flooring, and kitchen/appliances. Other factors such as foundation type are discussed during this phase to mitigate the risk of environmental factors such as tree roots. This is the phase when we can finalize project costs to make sure that they align with your project budget.
Zoning and Permitting
Once your design and floor plan has been approved our architectural partner will submit your plans on behalf of you to the City of Toronto to get feedback and approval for the project. This process can anywhere between 6-12 weeks, maybe longer depending on if your design will trigger any variances and you have to go to Committee of adjustment. The goal is to avoid C of A but depending on your goals and property dimensions this might be a necessary step.
Pre-Fabrication and Quality Check
Once the drawings have been submitted to the City we will work with our lumber supplier to get the pre-fabrication process started. We will work with our lumber supplier to set-up the pre-fabricated panels for your garden suite to ensure that they can be shipped and delivered to your backyard efficiently. The panels are thin enough to fit through every backyard in Toronto so there will be no issues with access.
Site Preparation, Installation, and Finishing
Once we get the permit it is time to prepare the site for your ADU! We first start with foundation prep and upgrading of any of the necessary utilities on site. We then get the plumbing and electrical sent out to the garden suite and set-up prior to our pre-fabricated panels coming on-site. Once the foundation and utilities are prepped we get the pre-fabricated panels on site, get the ADU framed in less than 2 days, then we can start working on finishing the interior and exterior of the garden suite. We even have options to have exterior finishing pre-installed on our pre-fabricated panels to increase the speed of getting your ADU finished.
Final Inspection and Handover
For these smaller garden suites and laneway suites that are pre-fabricated we can get these installation finished within 3 months, which means you get a quick turnaround versus more custom garden suite and laneway suite options. Every garden suite comes with our comprehensive warranty.
Pre-fabricated Garden Suite Construction costs
Bachelor Suite ADU (~320 square feet of interior space)
The following cost ranges have been calculated for the construction of our 320-square-foot bachelor garden suite in Toronto:
Design and Permitting Costs: Between $5,000 to $7,000 + HST
Utilities and Foundation Preparation: $25,000 to $45,000 + HST (depends on existing utilities and distance to garden suite from main home)
Construction Costs (low and high based on finishes): $100,000 to $120,000 + HST
Total Estimated Pre-fabricated Garden Suite Costs: $140,000 to $172,000 + HST
One-Bedroom Suite ADU (~480 square feet of interior space)
The following cost ranges have been calculated for the construction of our 480-square-foot one-bedroom garden suite in Toronto:
Design and Permitting Costs: Between $6,000 to $8,000 + HST (not including additional fees if Committee of Adjustment or additional City fees are needed besides the building permit fees)
Utilities and Foundation Preparation: $25,000 to $45,000 + HST (depends on existing utilities and distance to garden suite from main home)
Construction Costs (low and high based on various finishes): $145,000 to $165,000 + HST
Total Pre-fabricated Garden Suite Costs for one-bedroom pre-fabricated unit: $176,000 to $218,000 + HST
Two-Bedroom Suite ADU (~640 square feet of interior space)
The following cost ranges have been calculated for the construction of our two-bedroom garden suite in Toronto:
Design and Permitting Costs: Between $7,000 to $9,000 + HST (not including additional fees if Committee of Adjustment or additional City fees are needed besides the building permit fees).
Utilities and Foundation Preparation: $25,000 to $45,000 + HST (depends on existing utilities and distance to garden suite from main home).
Construction Costs (low and high based on various finishes): $190,000 to $220,000 + HST
Total Pre-fabricated Garden Suite Costs for one-bedroom pre-fabricated unit: $222,000 to $274 000 + HST
Want something Fully custom? Try out our garden suite cost calculator below
Frequently Asked Questions
+ What is the difference between a garden suite and a laneway suite?
The only difference between a garden suite and a laneway suite is a laneway suite abuts a public laneway, whereas a garden suite does not. More properties in Toronto are eligible to build garden suites than properties that can build laneway suites.
+ Can I build a pre-fabricated laneway suite?
Yes but considerations for parking will need to be taken. If you have enough space to backset your laneway suite into your property you may be able to build one of our pre-fab units onto your property with a laneway suite. Reach out to us to get your property evaluated!
+ What is the difference between modular garden suites and pre-fabricated garden suites?
Modular garden suites are built off site then shipped to the location and craned into the backyard, while pre-fabricated garden suites are partially built off site then shipped to the property in components to be assembled on site. Due to Toronto's tight access for many properties a pre-fabricated garden suite will be the better option due to better accessibility.
+ How much time does it take to build a pre-fabricated ADU?
On average, the pre-fabrication and installation process can take 8-16 weeks, depending on the design and site conditions.
+ Are these units customizable?
Yes, while the overall structure is pre-fabricated, you have options to choose finishes and make minor layout adjustments. We would call these units semi-customizable!
+ Are pre-fabricated garden suites legal in Toronto?
Yes, pre-fabricated garden suites are legal in Toronto. If you have an existing garden suite that is not legal you can reach out to us to learn how to convert it into a legal unit.
+ What are the eligibility requirements to build a pre-fabricated garden suite on my property?
It would be nice to be able to answer this in a couple of sentences but unfortunately, the requirements differ from property to property. The major factors to consider are the overall size of the backyard, how many trees are present on the property and on the surrounding properties, the width of access to the backyard, and the distance of the property from a fire hydrant. If you would like your property evaluated for garden suite suitability please reach out to us, we offer free property consultations to determine what is possible for your property.
+ What are the zoning regulations for pre-fabricated garden suites in Toronto?
You can find the zoning bylaws and other great information for garden suites in Toronto here. After reading the City of Toronto webpage in conjunction with reading our webpage you should be armed with all of the information you need to get a consultation started with us
+ Can you do all of the upfront work to set-up the pre-fabricated garden suite AND then let me finish the inside?
Absolutely! We offer partial-scope options for people who would like to save money by using a bit of sweat equity. Please reach out to learn more!
Similar Services
Custom Garden Suites Toronto
BVM Contracting has first-hand experience building garden suites in Toronto, and things are just beginning to heat up for us in this space! By combining our experience with new home building and home addition projects in Toronto we are your first call when evaluating your property's eligibility and feasibility for a garden suite.
Reach out to receive a free, complimentary property and zoning evaluation!
Fourplex + Garden Suite Construction
Learn more about the new zoning bylaw that allows for all residentially-zoned properties in Toronto to build up to a fourplex + garden suite in Toronto.













