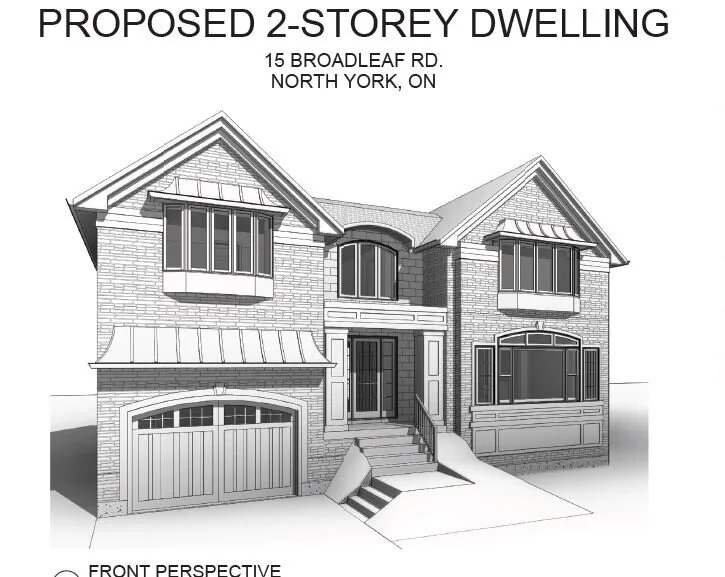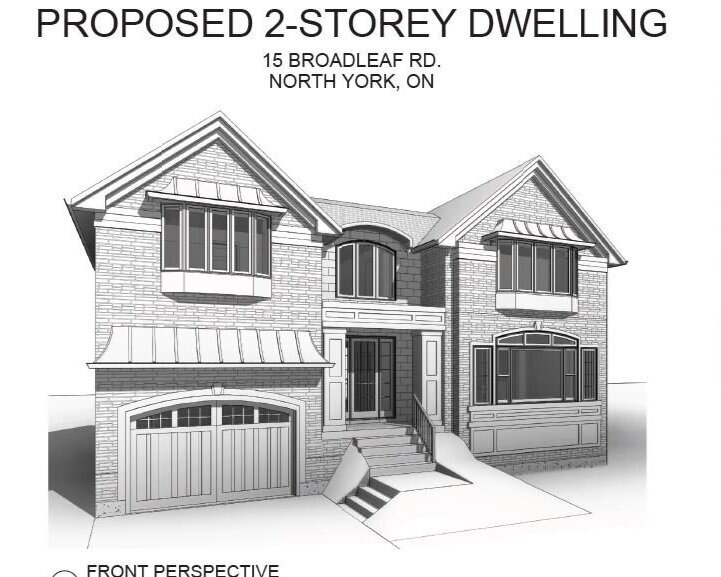Home Addition
North York eXTENSION | aDDITION
North York Home Addition and Extension
Project Address
15 Broadleaf RdNorth York, ON M3B 1C1
3 bed · 4 bath · 2680 sq.ft.
INtroduction & Project Background
A ranch-style North York bungalow transformed into a 2680 square foot, two storey home (not including unfinished basement). This family took their time working with their Architect to ensure that all of their “wish list” items would be incorporated into the final design. BVM Contracting was there right from the start to help them determine the costs of the design through our ROM Budget Costing System, which allowed them to work within their budget to achieve the final product.
The design of this Broadleaf Avenue home in North York boasts a full Master Suite that takes up half of the second storey addition. The suite has a walk through closet into the large ensuite area. The two other bedrooms come complete with their own ensuite. The partially open concept main floor is laid out to suit this family’s day to day lives.
Create Your Vision by Completing a Home Addition
The first step in planning your home addition is to have a clear sense of why you’re building it in the first place. You can get a lot of good advice from your designer and your builder, who will help you clarify your goals and assess the feasibility of your plan. In the final analysis, however, this is your vision, and it should reflect your needs and desires.
Building a home addition is an important decision. The right addition is a sound financial investment as well as a significant lifestyle upgrade. It’s important at every phase to work closely with an experienced home builder who can walk you through the process and give you smart advice at every step along the way.











