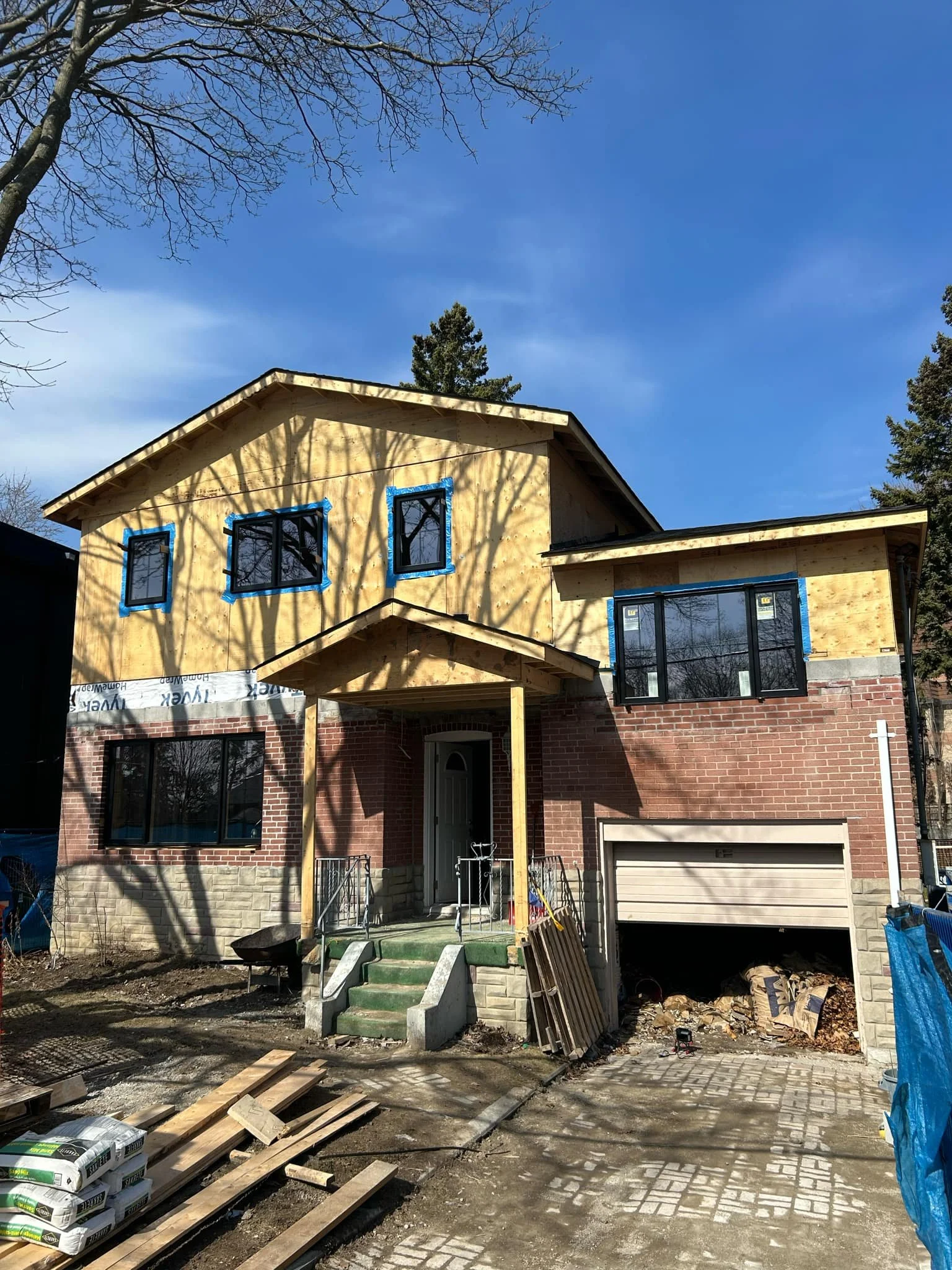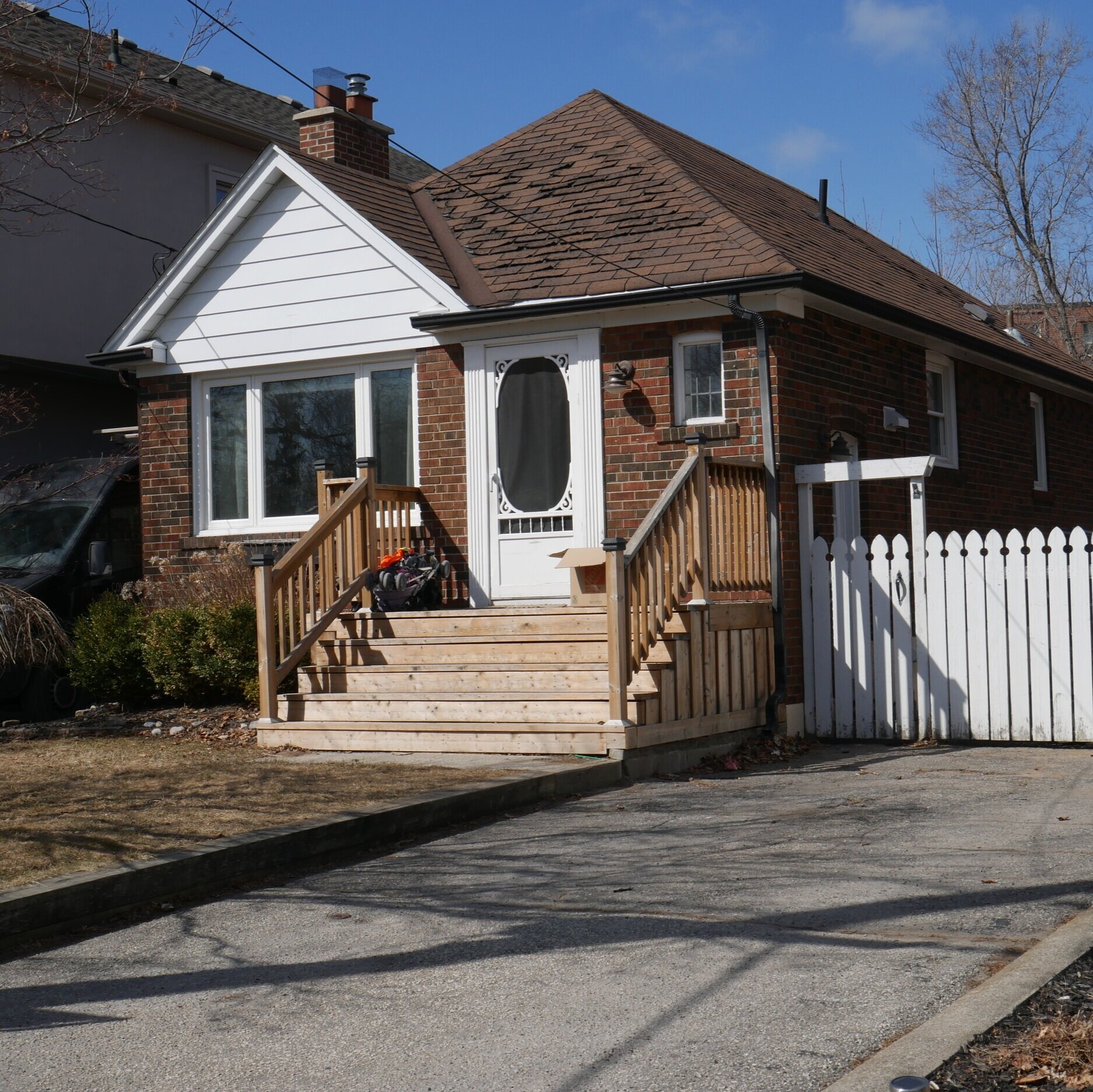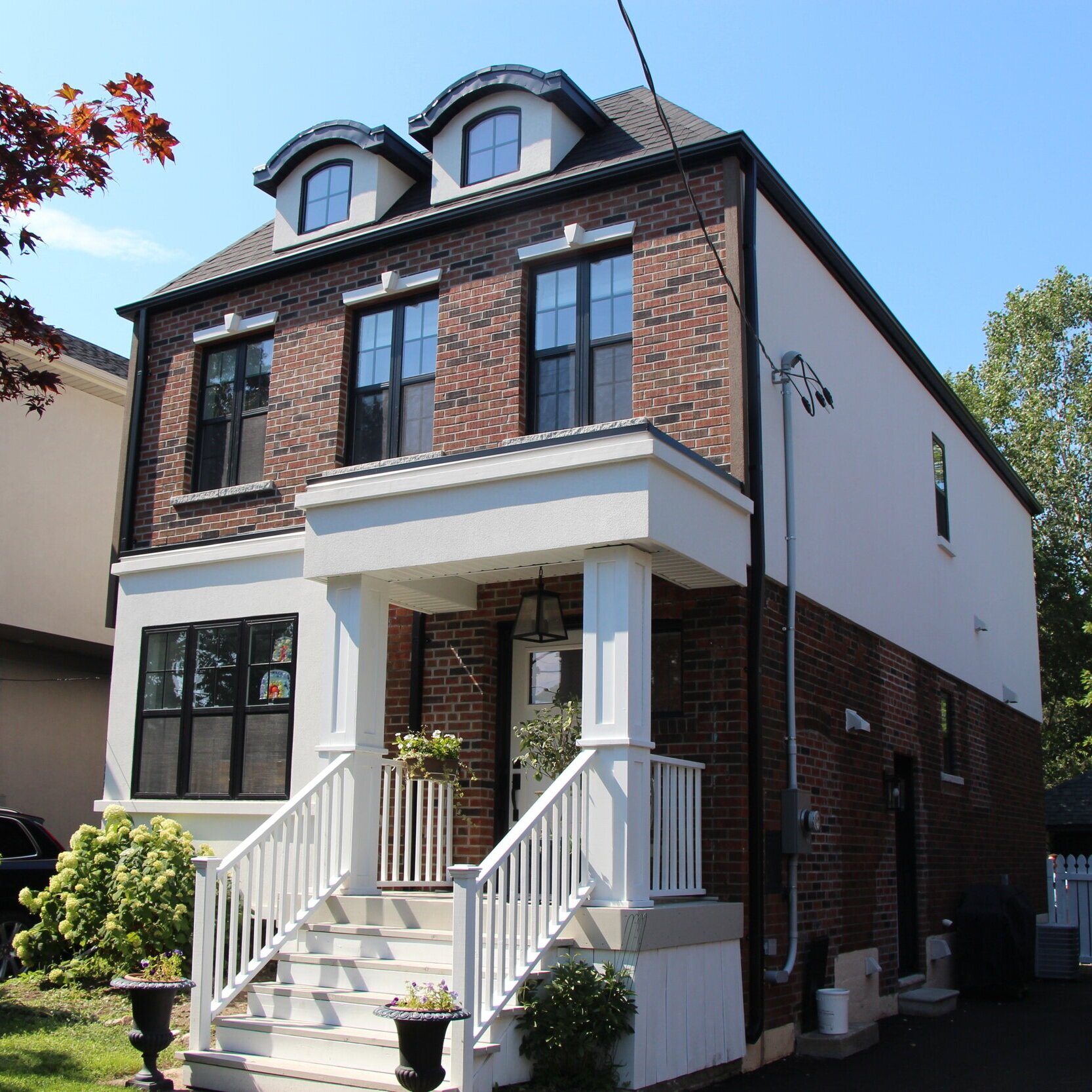Home Additions in Toronto Explained
Your comprehensive guide to home additions in Toronto
If you live in Toronto, or any of the adjacent suburbs like Scarborough or East York, you will very likely have seen some form of home addition project starting, underway, or finished up. Since many of the homes in Toronto are still detached wartime bungalows a home addition provides a home owner or real estate investor with a lower cost alternative to add space onto their existing home than completing a new home build, along with the benefit of updating most of the home. Below we outline some of the most common home addition projects that are completed in Toronto and will give you some additional information to help inform your decision-making about if a home addition project is right for your property.
Types of Home Additions
Bungalow Top-up (otherwise known as a Second Storey Addition)
Characterized by removing the existing roof of a bungalow and adding an additional level of livable space, this is by far the most common type of home addition project in Toronto. Due to good soil conditions and houses that were built very well during the post-war building boom (footings/cinderblock foundations/double brick (wythe) exterior walls) this is usually a more cost competitive way to add space than any other type of home addition project. Many times our clients are moving up their bedrooms to the second floor (3-4 bedrooms depending on the size of the bungalow) and at least one bathroom (sometimes 1 ensuite and 1 shared). There are even ways to further maximize space on a new second floor addition, which includes creating a cantilevered floor system to extend the square footage of the main floor. Our project on Chilton Road gives a great look into what a properly executed cantilevered design looks like.
To give you a better idea of what a second level addition looks like before and after, we have some pictures of one of our Birch Cliff Home Addition Projects, located on Viewbank Road in Scarborough. As you can see, most of the existing bungalow brick is still exposed on the main floor, but the house has a new and refreshed look even though more than 51% of the existing walls were maintained.
Viewbank Avenue Home Addition Before Picture
Viewbank Avenue Home Addition After
Home ADDITION AND EXTENSION
As you will see while reviewing some of our home addition projects on our website, this is by far the most popular type of home addition project that we have completed. You can especially see this with our Chisholm Avenue, Cosburn Avenue, and Main Street Projects.
What all of these projects have in common is they all underwent underpinning work to lower the basement. Underpinning is by no means necessary for completing one of these types of projects but due to the good access to the backyard and rear extension excavation work that was being completed we were able to complete the underpinning work with machines versus having to complete them by hand, which saved our clients quite a bit of money. If you have some room with your rear yard setback and want an additional level (or two) for your property this type of home addition is your best bet. Though more costly than just a second level addition, this type of work will maximize your overall square footage of your home, which is what people are sometimes looking for.
Side Split and Back split Home Additions
Side split and backsplit homes are common in some neighbourhoods of Toronto and offer a unique set of hurdles and issues for completing home addition work. Having completed many side and back split home additions in Toronto, we have the experience to properly help you plan your additional level(s) to your existing home. You can take a look at our featured side-split home addition project to learn more.
Example of our most recent side-split home addition in Scarborough
Side or Rear Extensions to an existing home
Sometimes you want to add to your existing home without affecting the overall look, feel, or flow of the existing space. A side or rear extension project is a great way to add space onto a home, but minimally affecting the existing space. Or perhaps you already have two levels and would like to expand into your backyard or to the side of your property.
This type of home addition is great for a home that has been recently renovated, but additional space is required for a growing family or growing space needs. The best example that we have on our website is of our two level rear extension project in the Upper Beaches, located on Wrenson Road. We took an existing two storey home and extended it back to add more space for the main floor and to add a master bedroom for the newly bought property and growing family.
Note that you can also utilize this type of addition if you want to renovate your existing home as well. We have done many extension projects that have incorporated the renovation of the existing layout to allow it to flow into the new space. We have also been able to complete home extension projects that have created a completely new-home look to the exterior and interior of the home.
Our Home Extension Project Located on Rhodes Avenue in Toronto
Adding Dormers to an existing one and a half storey home
If you have a second level that is built into your roof system but want to access more livable space on that level, adding dormers might be a great idea! You would be surprised how much you can maximize your space by adding dormers, it is a great lower-cost home addition if your house is set-up for it.
Single Level (Bungalow) Extension
If you have an existing bungalow and are looking for a little bit of additional space in your basement or main floor, this is the project for you. This allows people with smaller budgets to still gain a bit more space for a larger kitchen, additional bedroom, more basement space but also focus on upgrading the existing house features.
Third Storey Addition to existing two storey home
If you have enough space above your existing house to allow for a third level this may be the right project. A lot of the time these projects need to go to Committee of Adjustment to get approved because most of the time the maximum building height is exceeded when the third storey is being designed, but if you are working with an experienced designer or architect, they should be able to guide you in the right direction.
Frequently Asked Questions
+ What permits are required for a home addition in Toronto?
You will need a few different permits for your home addition project, the most notable are a substantial renovation permit (the main permit that has BLD and ends with SR (substantial renovation)), a plumbing permit (with a PLB on the permit), and an HVAC permit (with an HVA on the permit). Sometimes a home addition is considered a new home build, then the main permit turns to NH versus SR.
+ When is a home addition considered a new home build?
A home addition is considered a new home build when more than 50 percent of the exterior walls are removed. If your home addition becomes a new home build there are additional requirements that must be fulfilled so it is advantageous to try and keep the home addition as a substantial renovation.
+ How long does the home addition process take?
The process of constructing a home addition takes anywhere between 3-10 months depending on the size and complexity of the home addition. If you are adding a dormer to your existing home it will end up being shorter than building a 4000 square foot home addition. BVM Contracting can accurately estimate your home addition duration by reviewing our past home addition projects to give you an accurate duration for your project.
+ Can I live in my home during the home addition construction?
Living in your home during your home addition project is not advised and usually not possible due to the scope of the project. We can evaluate your specific home addition project to determine if this is possible but it would be a safe assumption that you will not be able to live in your home.
+ What factors affect the cost of a home addition?
There are many factors that affect the cost of your home addition project, but the largest factors are:
- Overall size of the home addition
- How much of the existing home is being renovated
- Finishing the basement (including floor lowering and underpinning)
- If any of the existing utilities (like HVAC, electrical, and plumbing) need to be upgraded that will add to the costs
- Exterior finishes and final selections (stone versus vinyl siding have huge cost differences)
- Is your kitchen being upgraded during the home addition? If so that is going to be a large expense
- Custom cabinetry versus “IKEA” cabinetry and millwork.
- Existing window and door upgrades will add to the cost (but are sometimes necessary)
+ Do I need an architect for my home addition?
An architect is a great option for creating a home addition design that fits your needs but it is not the only option for your project. You can also consider hiring a BCIN Designer that is licensed to submit designs and permits on behalf of property owners in Ontario. BVM Contracting works with both Architects and BCIN Permit Designers and can refer you directly to our vetted list. We work hand and hand with whichever Permit Designer or Architect you choose for your project during the design process to ensure that they adhere to any budget constraints for your project.
+ What types of home additions are most popular in Toronto?
The most popular type of home addition in Toronto is a second-level addition, which is when an existing bungalow’s roof is removed and a completely new second level is built on top of the existing exterior walls. Due to the exterior walls for most bungalows in Toronto being suitable for building directly on top of and the zoning by-laws that usually allow for between 9 to 10 meters of building height with no variances this is usually the most viable option for properties throughout Toronto.
+ How can a home addition increase my property value?
By adding more square footage, increasing the number of bedrooms, and creating the sought-after open-concept main floor, adding a home addition brings your home into the 21st century and will increase your property’s value as a result. You can review MLS to see which types of home additions are being built in your area and how much they are selling for to see how much value your home addition may garner.
+ What is the process for planning a home addition?
We have come up with a definitive home building planning guide that takes care of this question!
+ Are there any zoning restrictions I should be aware of?
There are many zoning restrictions that you will need to be aware of when designing your home addition project. The most notable are building height (from established grade), front yard setback, side yard setback, lot coverage, and floor space index (FSI). There are many other zoning restrictions depending on your neighbourhood and lot profile so if you would like a thorough evaluation please reach out to us to schedule your free property zoning analysis.
+ Can I complete a home addition to add more space for additional rental units?
Yes! Toronto has allowed for all residential properties to add up to 4 units to their primary home, so if you would like to see if a home addition makes sense to add additional units please feel free to schedule a free, no-obligation consultation with us to evaluate!
+ I want to see if I can afford a home addition but do want to waste money in the design process. Can you give me a rough budget without designs?
We specialize in evaluating properties and homes without designs to determine the potential home addition costs. We do this by evaluating the existing conditions of your home so the more information you have and as long as you are willing to answer our questions we will be able to come up with a representative cost for your home addition project. We do this by using our database of past home addition projects to help estimate our future projects. We have the most comprehensive database of home addition projects in Toronto so please feel free to reach out to get your potential project evaluated for free!
+ Are your consultations really “free”?
Working with us is free during the entire pre-construction process. We do not believe in hard selling or locking clients into working with us. We want you to go through the pre-construction process with us and by working with our team realize that we are the right company for your project. We do not allow our clients to sign on to work with us until we have a finalized scope of work and budget in place for your project, so you feel confident that you will be able to complete your project for the amount stipulated in our budget and contract.
+ Do you offer references for past home addition projects?
Yes, once we give your finalized scope of work and budget we will offer up some references for past home addition projects. You can also check out our client testimonials to learn more about how it is like working with BVM Contracting.
+ Can I visit one of your ongoing home addition projects?
Definitely! If we have an ongoing home addition project we can schedule a visit to check out some of our work. You can also drive by some of our past projects, which we would be happy to provide addresses for!
+ Do you offering financing for your home addition projects?
We do not offer financing directly to our clients but have financing partners that we can connect you to in order to determine how much financing you can get for your home addition project. Please reach out to us to learn more!
Home Addition Costs
Home addition costs vary from project to project but you can use this simple formula to get a relative idea of where your costs will come in until you get your project reviewed by a home addition company (like BVM Contracting):
Information you will need:
Denoted as “New” for calculation below: Approximate square footage of the addition area (for example, if you are looking to complete a second level addition, measure the existing outside dimensions of your bungalow to get the square footage.
Denoted “Existing” for calculation below: Approximate square footage of the existing areas of your home that will be affected (for example, if your main level is going to be renovated as a result of the home addition add the square footage of this)
Once you have this information you can complete the following crude calculation:
Home Addition Cost = (New x $350-$400 per square foot) + (Existing x $75 - $125 per square foot)
Now there are a variety of factors that are included in this that cause there to be a range for both values, these include (but are not limited to):
Is a new kitchen included or not included in your addition project? If not then the value will be lower in the range for existing
Will there need to be a new HVAC system installed as a result of the addition? If so the range for the new will be towards the higher end of the range.
Will there need to be additional utility upgrades (electrical/plumbing) as a result of the addition?
How many additional plumbing fixtures are being added to the existing and new?
BVM Contracting is currently working on a costing calculator for better calculating home addition costs but in the meantime please feel free to reach out to us to get some more accurate numbers for your specific home addition project!
Featured Home Additions
Now that you have an idea of some of the different types of home additions, we invite you to browse through our featured and most recent home addition projects. Some of the projects might be in your neighbourhood, and you will notice that we do a lot of work in the East End of Toronto, namely in Scarborough, East York, North York and the Upper Beaches. Even if your project does not fall into any of these areas we still invite you to contact us with your project idea and location to see if we can help you get on the right path.
How to get your Home Addition Started
The easiest way to get the process started is to schedule a free 15-minute consultation with us. It will be the most informative 15-minute conversation you will have about home additions since you’ve started researching. Replace that 15 minutes of doom-scrolling the internet to find the answers that a real human can give you. We are family-run, have been in the same position you have been in with our own personal projects and can make sure you are starting off on the right foot. Do not hesitate and reach out!






