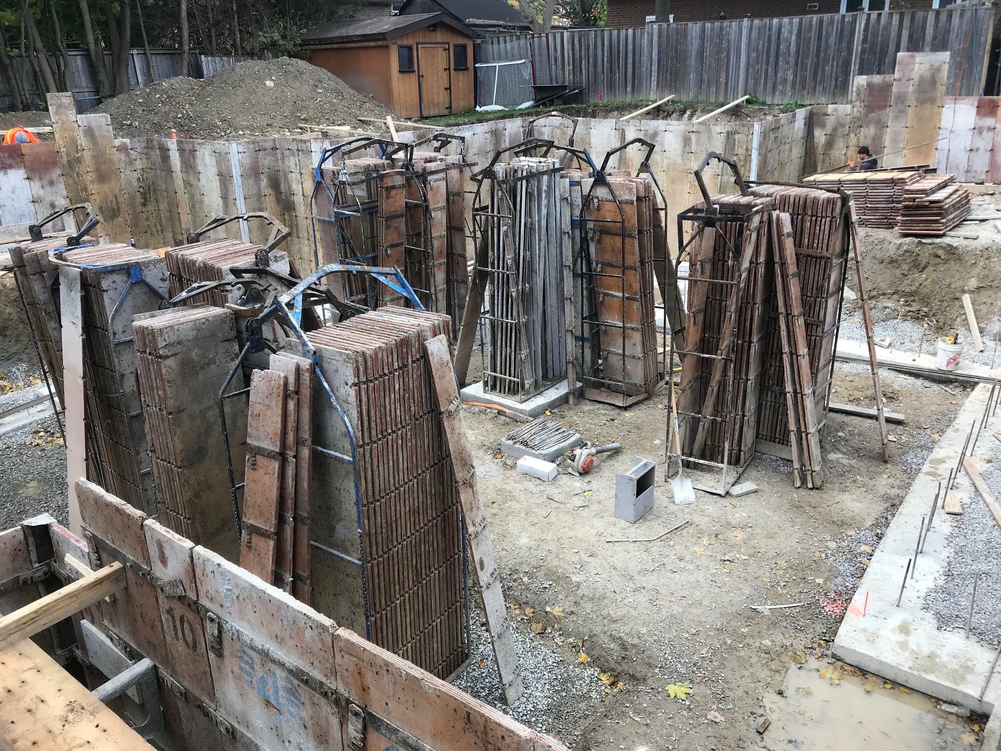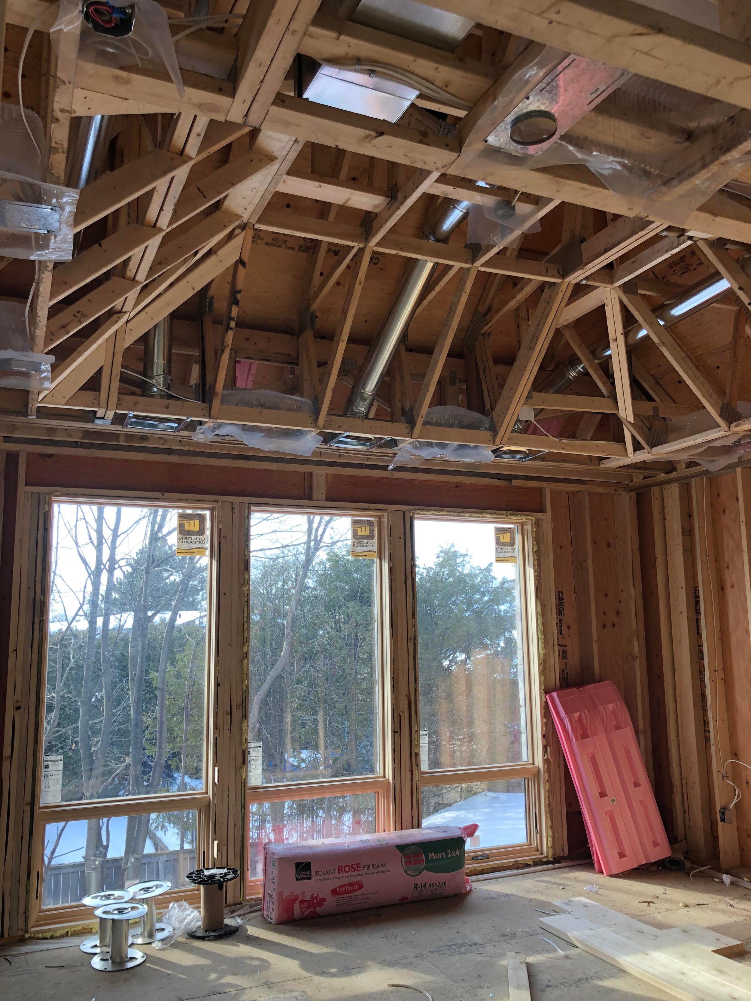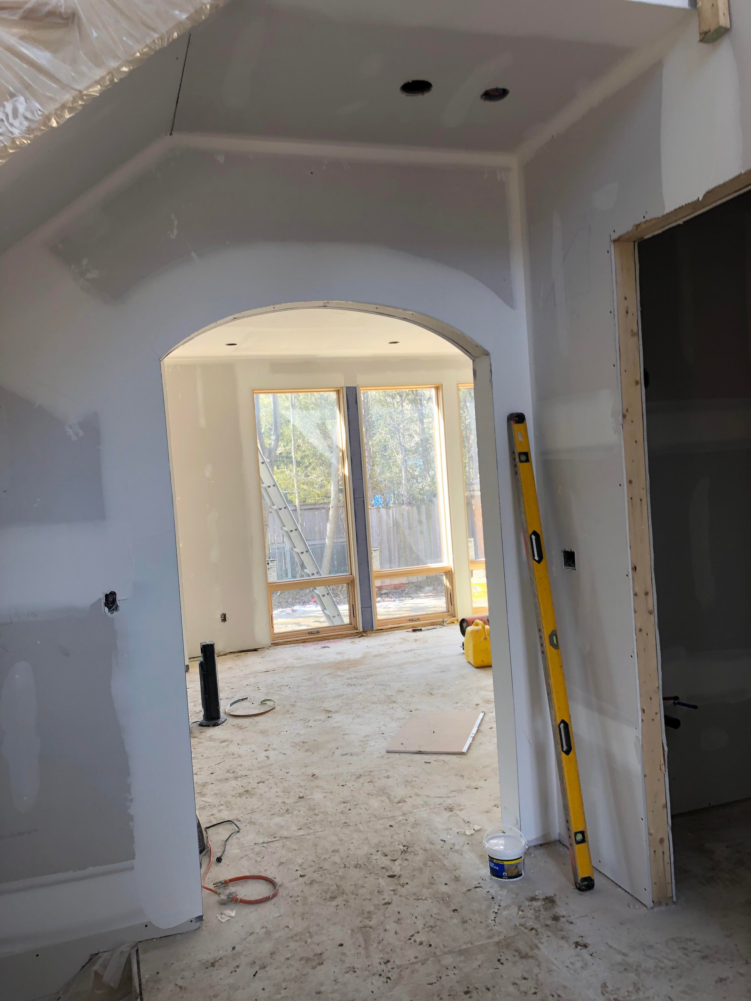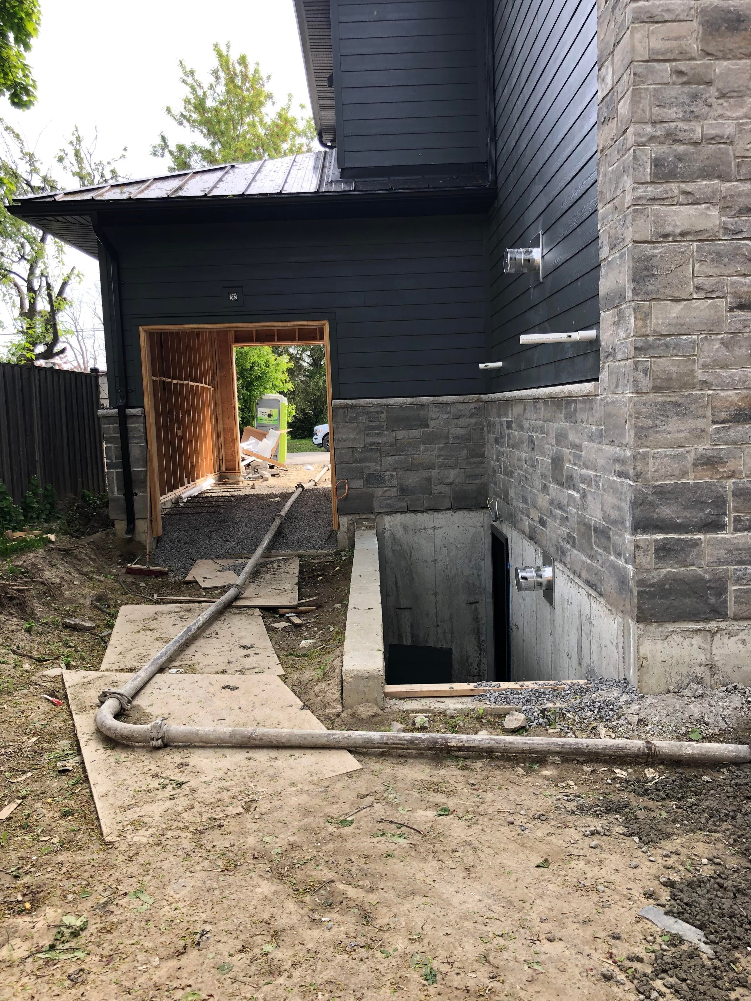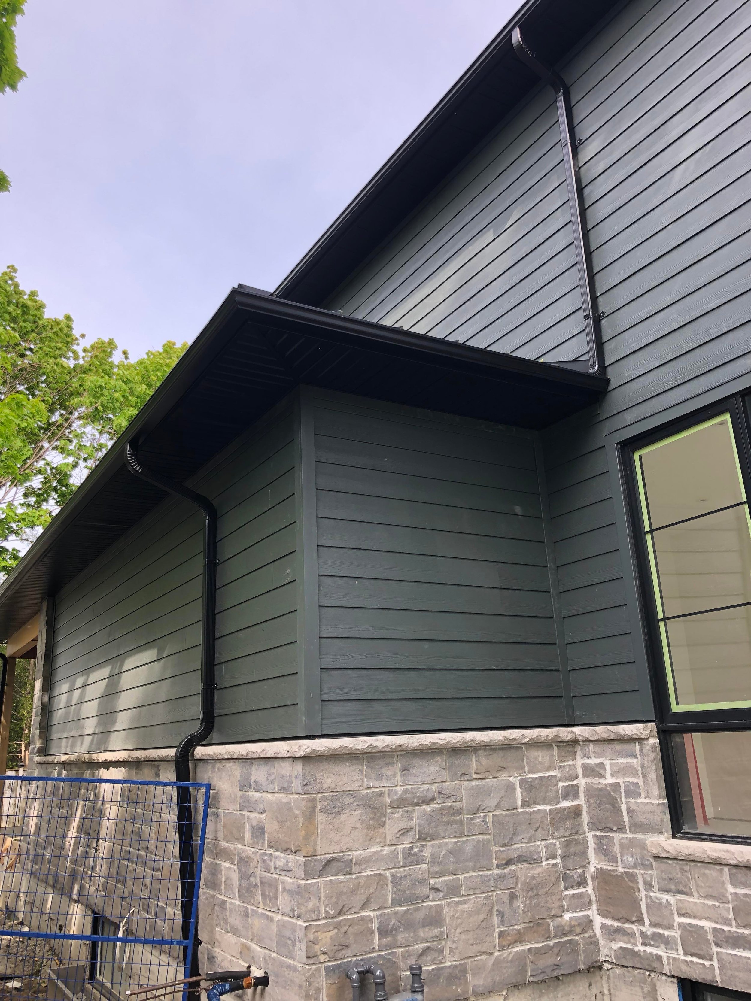Building a New Home in Port Union
BVM Contracting worked with a young family to bring their dreams of a completely new home to reality
Custom Home Builder In Toronto
396 Rouge Highlands Drive
Scarborough, ON M1C 2V4
3 + 1 bed · 4.5 bath · 2981 sq. ft.
Project Length: 10 months
The clients at this property approached BVM Contracting in Early 2021 to discuss what their options were between doing a new home build versus home addition project. They had previously contemplated doing a home addition on their then-existing bungalow property, but stopped short of doing the design work due to the fact that they were not in love with the idea of reworking their existing space. It was clear that based on their needs and wants that they were going to want to complete a residential infill new home build. They were immediately on board with completely demolishing the existing home (including the foundation/footings), which would give them the flexibility to recreate their entire floor plan and not be constrained by existing limitations set by their current bungalow.
Once the client’s were on board with the idea of a new home construction project (which didn’t take much convincing!), we started our pre-construction process which included:
A Rough Order of Magnitude Budget for the work to be completed based on client information/feedback to ensure that client expectations are set and they know where their budget should be.
Project Site Visits to show the clients some of our ongoing/finished projects, meet the BVM Family, and answer any questions about our team and our process.
The clients took an additional step to secure BVM Contracting as their home builder, which was to sign our Letter of Commitment and submit a partial deposit. This allowed us to get started on finalizing the budget faster and allowed us to also commit to working with them for their chosen start date.
A consultation with some of our preferred BCIN Designers/Architects to match our clients with the right person for their design goals.
Working with the client and their chosen designer/architect to ensure that design considerations and choices don’t lead to unnecessary spending. We offered checkpoints for their budget at the zoning review stage and the permit submission stage to ensure that the budget was finalized with as many sub-contractors and vendors as possible. This method allows us to work very similarly to a Design-Build Home Builder without giving up the flexibility that the client has to send out their project to multiple qualified home builders.
Once the permit submission drawings were created with the Structural and HVAC designs, the final budget was created and presented to the clients. As with many of these large custom home building projects, we encouraged our clients to challenge us to find possible ways to save cost, especially with rising material costs. We were able to find and create ~$50 000 in savings for the customer before they signed the contract to work with us. Items like adjusting the second level roof from metal roofing to asphalt shingles, deterring certain line items that they didn’t end up absolutely needing, and allowing the client to manage some of the non mission-critical items towards the end of the project that saved them some money.
Once the budget was finalized and the contract was signed the clients directed their designer to submit the permit submission package, and since the house was designed to not encroach on any City of Toronto Zoning By-Laws they were able to submit their drawings to the City without going to Committee of Adjustment (C of A). From when the drawings were submitted to when the permit was issued took 5-6 weeks.
Project Highlights and features
Extra high ceilings in a lowered area of the basement for a future golf simulator
Arched entranceways to kitchen/living room area on main floor
Butler’s Servery AND Pantry for a hidden area to prepare and make food for the family + hosting
Two car garage with garage door at the rear for better access into backyard through the garage
Rear covered porch with vaulted ceilings + outdoor fireplace and plumbing rough-in for outdoor kitchen
Wood-aluminum clad windows throughout, painted black to match exterior colour
Thin vaneer stone exterior with stone gable vent and cut stone accents for soffit areas
Hardie Board Lap Siding (Cedarmill 7 inch exposure in Grey) + Hardie Panels with battens to create board and batten look
Metal standing seam roof for lower roof area, including rear porch
Basement bar with fireplace (right beside the future golf simulator!)
Mirrored pocket doors for master ensuite Walk In Closet to save space
Double Shower Faucet system for master ensuite bathroom + water closet for additional privacy
2 additional bedrooms for each of their children, each with their own full bathrooms
Second floor laundry room with sink
WHY THE CLIENTS CHOOSE BVM CONTRACTING
We don’t think there is any value in telling you why our clients work with us. Maybe it’s the honesty, maybe its the attention to detail, or maybe its because we are a family owned and operated company. To take the guessing out of our client’s decision-making process, we require that all of our prospective clients talk with a list of past clients that we have worked with to get an in-depth perspective on what it is like to work with BVM Contracting. The referral process usually happens towards the budget-finalization stage, but this varies from project to project. We take a very flexible approach to our project budgeting process and will try to work with each client to make the process work for you instead of against you.
Contact BVM Contracting for more insight about designing and building your custom home.
Project Gallery
Finished product photos coming soon!




