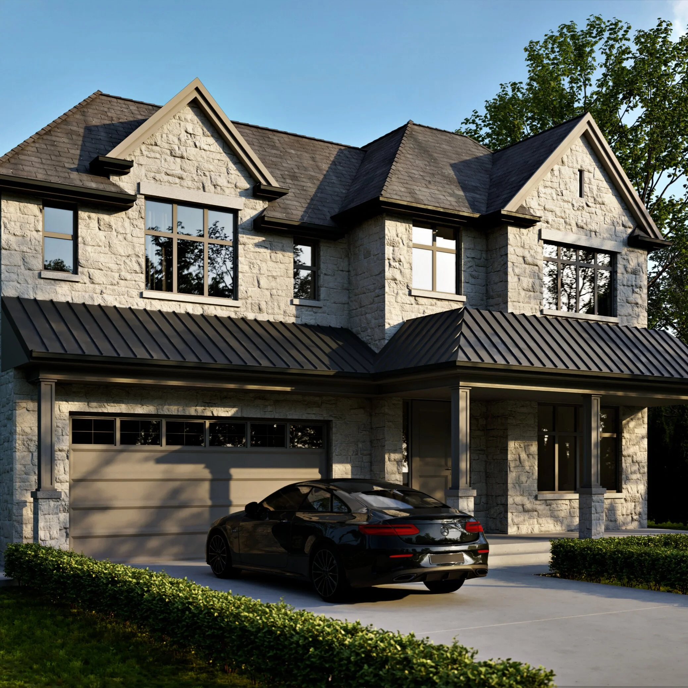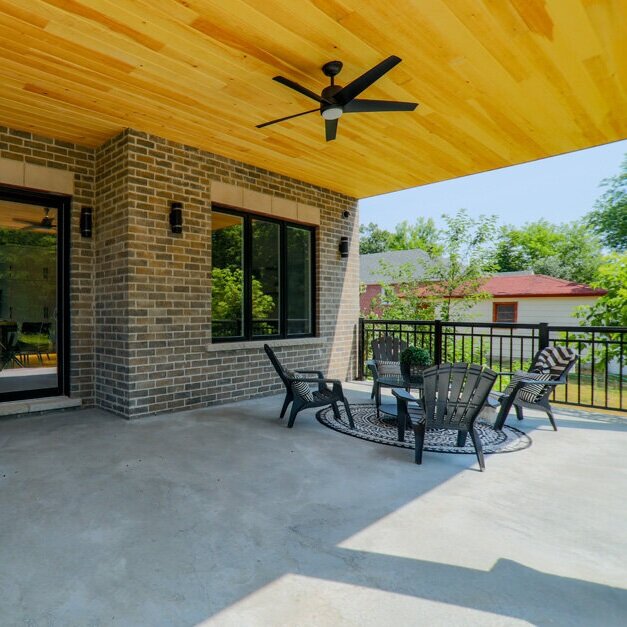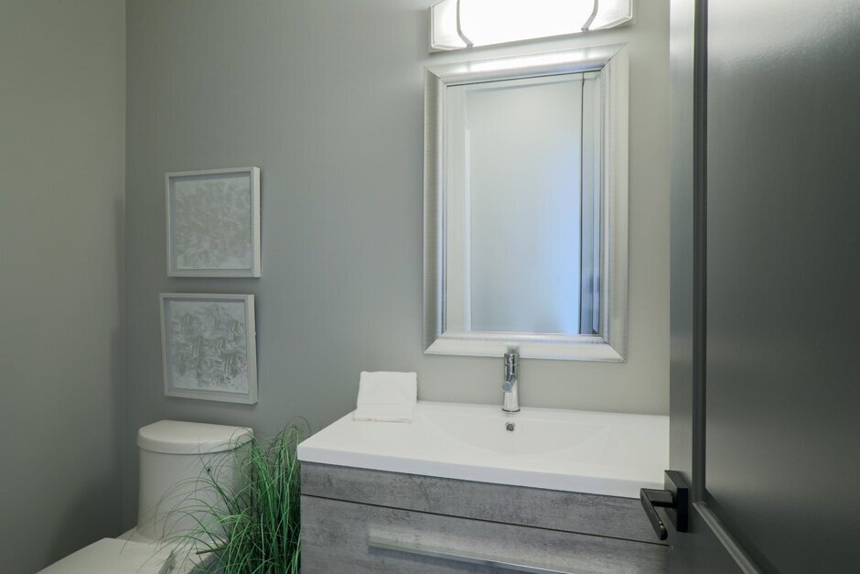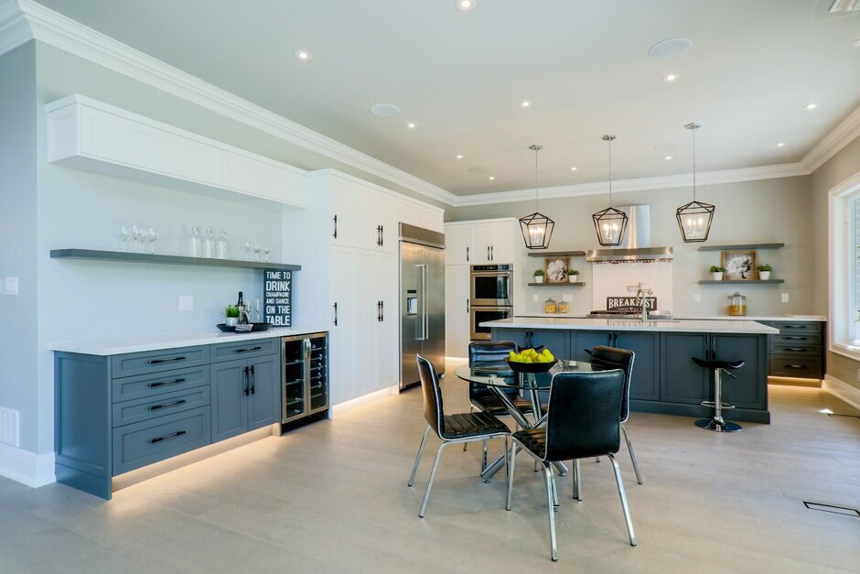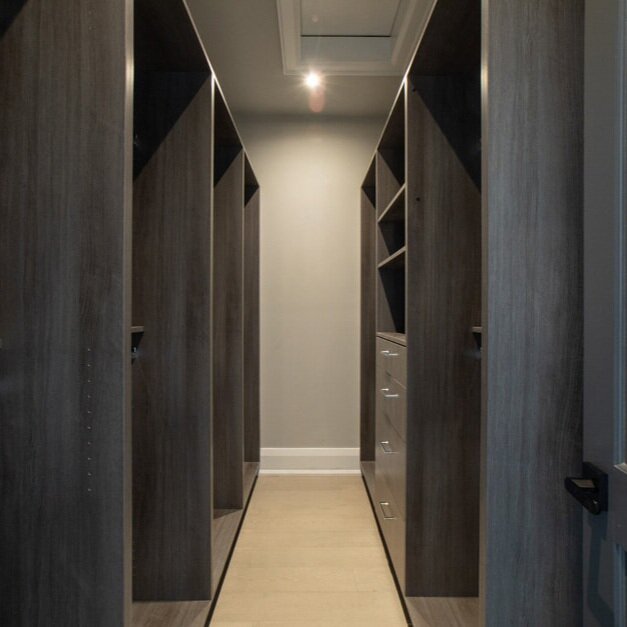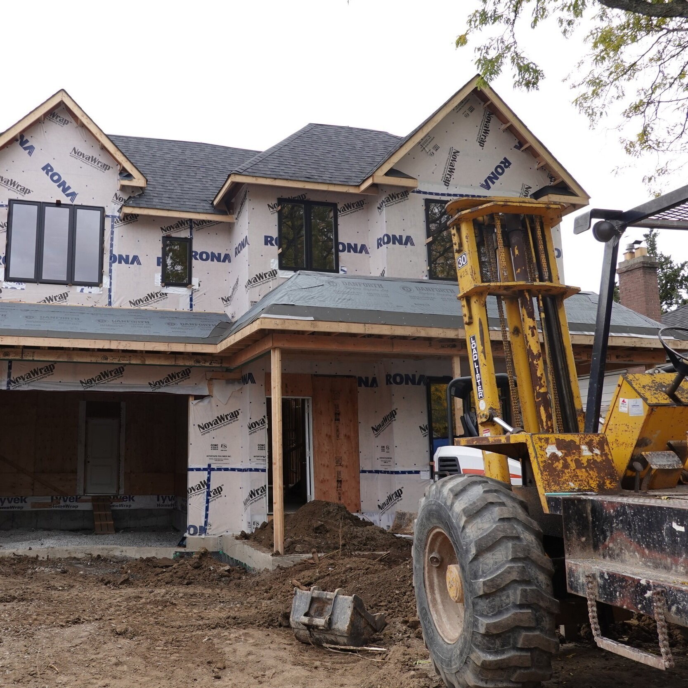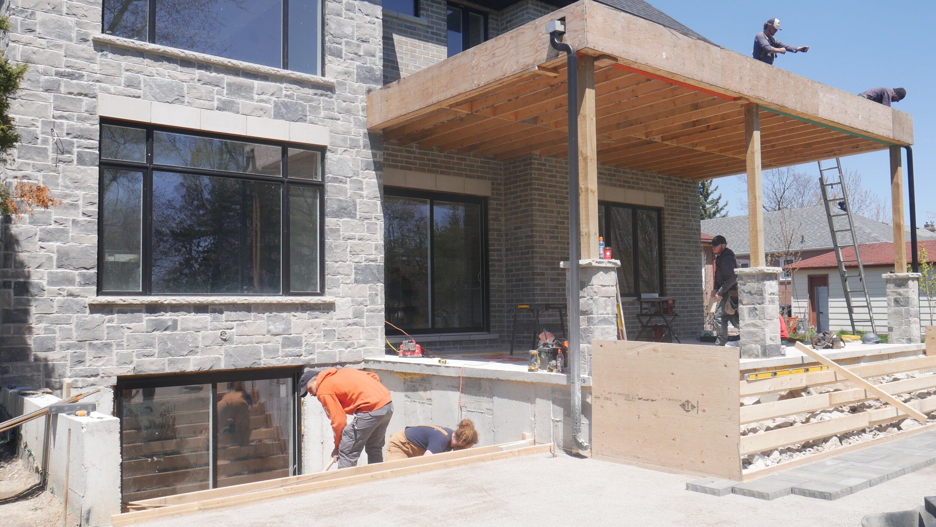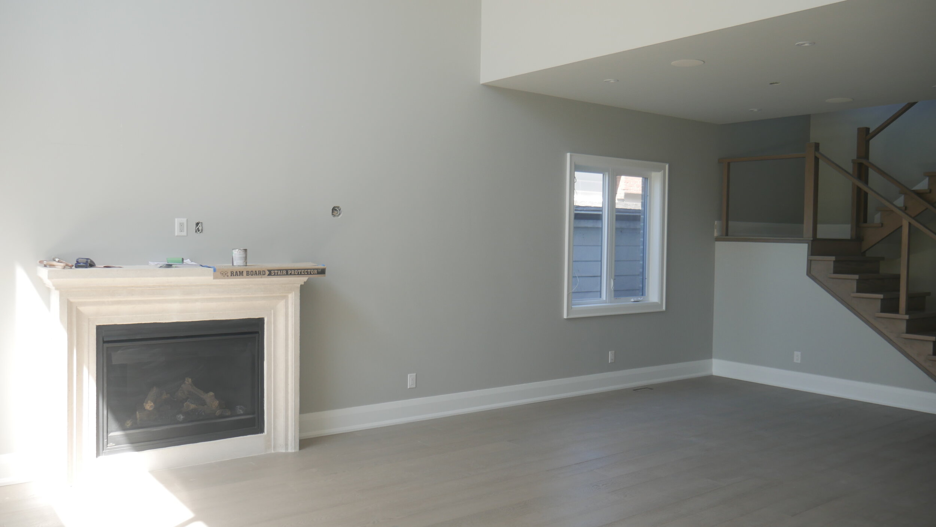New Home Construction in Scarborough
151 Phyllis Avenue
Scarborough, ON M1M 1Y5
Duration: 10 months
Budget: Click here
Square Footage: 4500 square feet
The Final Product
Custom Home Build
Phyllis Avenue
4+1 bed · 5 bath · 4500 SQ. FT.
New Home - Scarborough
This Custom built home in Scarborough, Ontario was finished in early Summer 2020. As an real estate investment property new home construction build, we stuck to a tight timeline while not cutting any corners. We also stayed on budget and made sure that the project kept moving along. This project was being completed as COVID-19’s first wave hit Toronto and we were able to keep everything in line to make sure the client could get the home on MLS as fast as possible.
This home comes complete with:
Double wide basement walk-out
Rear covered patio
Double car garage, wired for a car charger
Security system
Sound system
Heated basement floors with metallic epoxy finish
2 Bedrooms + 2 Master Bedrooms on the second floor complete with their own ensuite and custom milled walk-in closet
All 2nd floor bathrooms have heated floors
Main floor office off the foyer
Double wide entry closet at foyer
Main floor powder room
Custom milled kitchen cabinets and island complete with stainless steel appliances
Mudroom with custom storage/pantry off garage entry
Custom milled wood interior doors
2nd floor laundry
Rough-in for automatic blinds
8 foot ceilings in basement
10 foot ceilings on main
9 foot ceilings on 2nd floor
Engineered hardwood flooring throughout main and second floors
Custom oak staircases that match hardwood flooring (main to second and main to basement) with glass railings
Central vacuum system
A massive backyard that can house an in-ground pool
Contact us if you are in the preliminary stages of building your dream home and we can assist you with Architectural Design and permits.

