Building a Laneway Suite in Toronto
25 Earl Grey Road
Toronto, ON M4J 3L3
2 bed · 1 bath · 1050 square feet (not including garage)
Laneway Suite Project Summary
Introduction
BVM Contracting worked on and finished our first laneway suite project in Toronto, which featured many hurdles during construction. The client reached out to us during the design phase to help with getting a preliminary scope and budget in place for the project. BVM Contracting puts together comprehensive scopes and budgets for all of our projects at no-charge to help build trust and during the pre-construction phase. Once we were able to set expectations with project costs we progressed to on-site evaluations to determine on site conditions and existing utilities.
Adjustments to Foundation Plan
The initial plan for the project was to get the approval to remove the tree at the rear of the property to create a frost-free foundation wall for the laneway suite, but that request was denied by Toronto Forestry. Due to this we were forced to adjust the design of the laneway suite to work around the tree and also change the foundation design to have the laneway suite sit on helical piers (which you can see below). Since the tree is very mature and has a large root system we had to set back the location of the helical piers outside of a certain radius from the tree (see floor plans below) in order to give ourselves the best chance of not hitting large roots that would cause this foundation not to work.
Creating the First Floor System
Fortunately after review with an arborist on site we were able to determine that the areas where the helical pier foundation was proposed were all able to work around the tree’s existing root system. From there we set-up the newly proposed main floor system using steel grade beams and TJI’s (joists) in between the steel beams. Since the floor system was now technically considered a “cold floor” it has to be insulated so we filled the floor system with closed-cell spray foam before installing the subfloor system.
Laneway Suite Utilities
To avoid having to excavate the entire backyard to install drain pipe we ended up going with a trenchless plumbing system with a pressurized drain line and 3/4 inch supply line that connects to the existing home’s plumbing. Due to the sizing of the existing home’s electrical panel we also had to upgrade the existing electrical service from 100 amps to 200 amps, then run a 100 amp line out to the laneway suite. The laneway suite is 100% electric, which is usually the easiest and most cost-effective way to set-up laneway suites so no natural gas was run to the unit.
Proximity to overhead wires
Since the laneway suite is located very close to the back of the property line we had to contend with overhead wires that run telecommunication to all of the houses on the street. Due to elevation of where the wires ran we had to adjust the window sizing to prevent the lines from being as visible from inside of the second level.
Laneway Suite Project Floor Plans
Laneway Suite Project Progress Photos
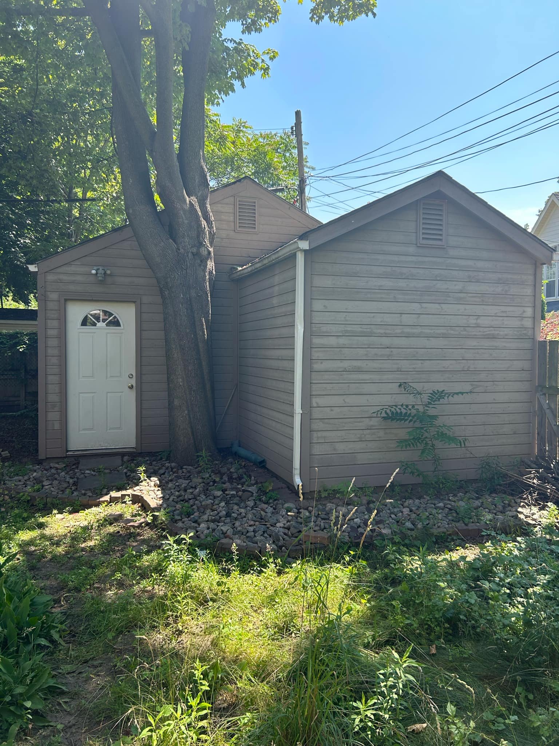
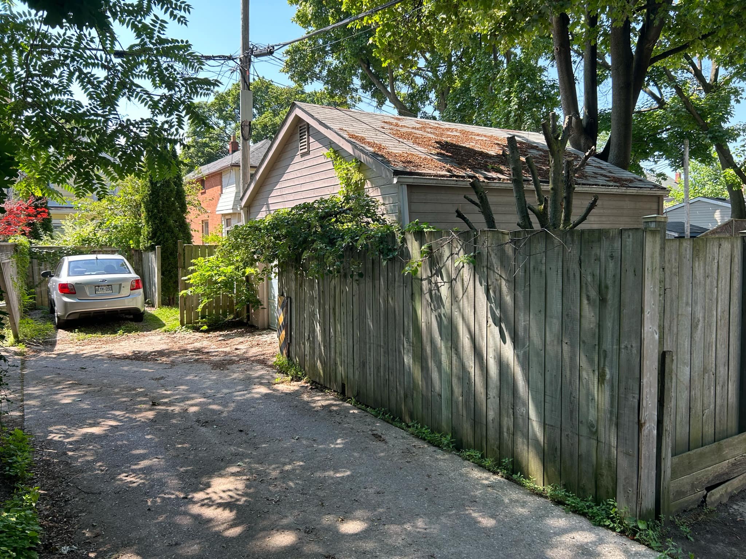
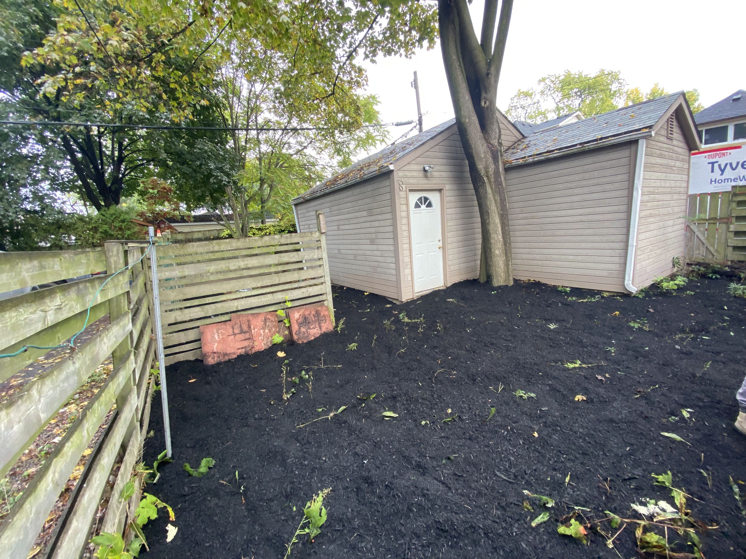
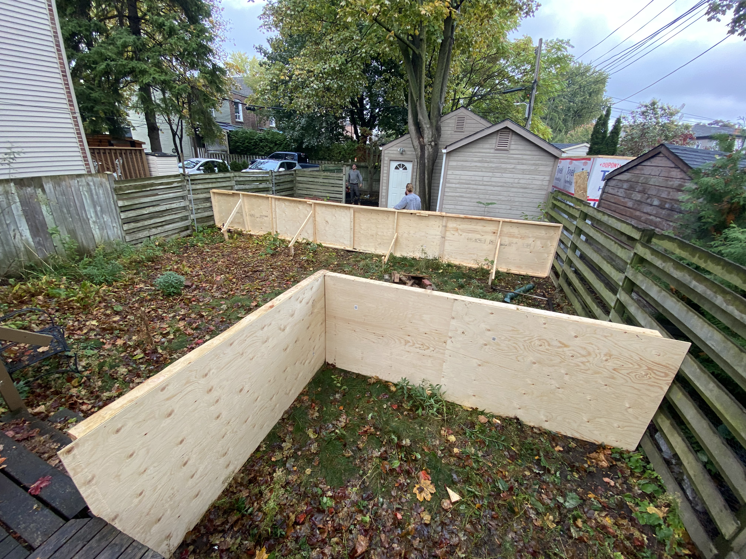
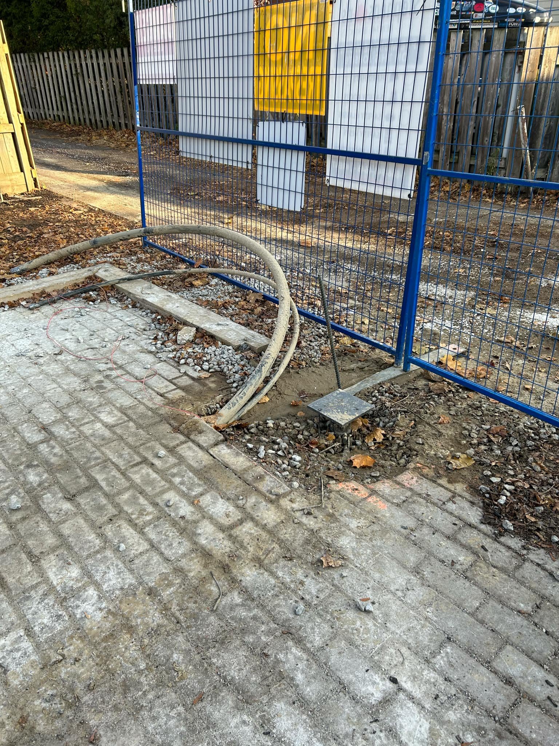
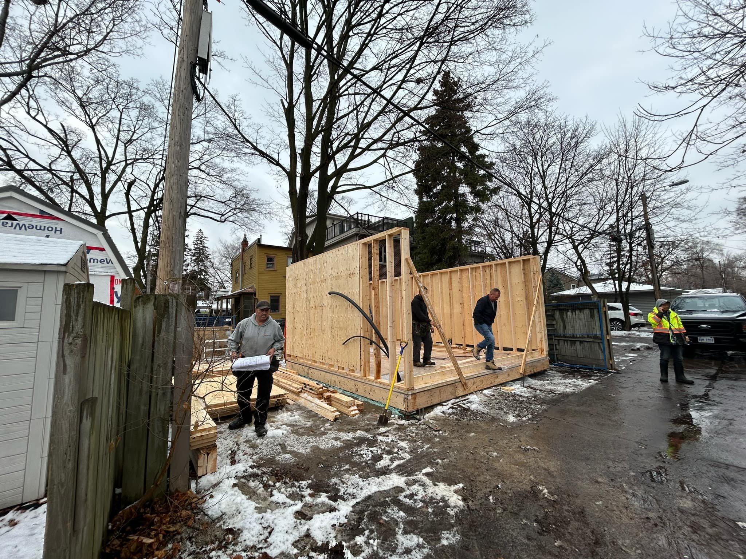
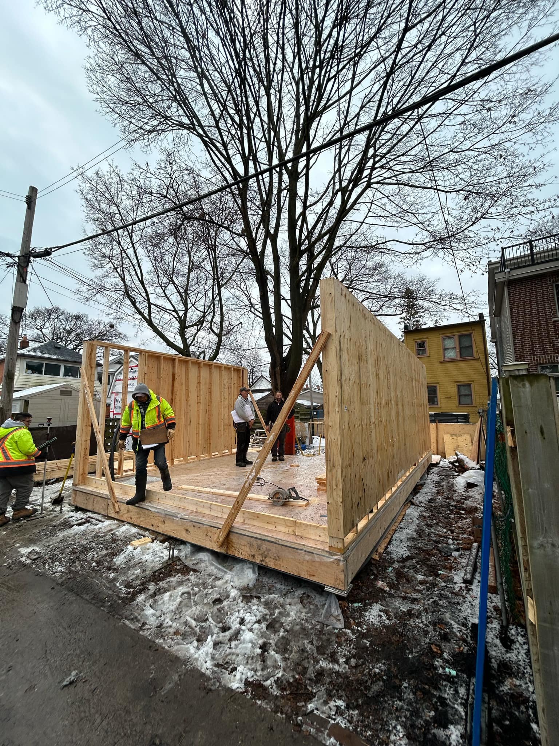
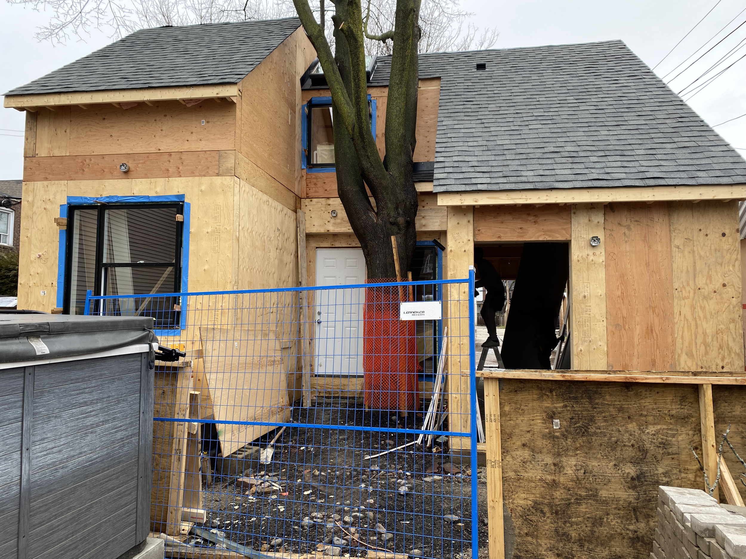


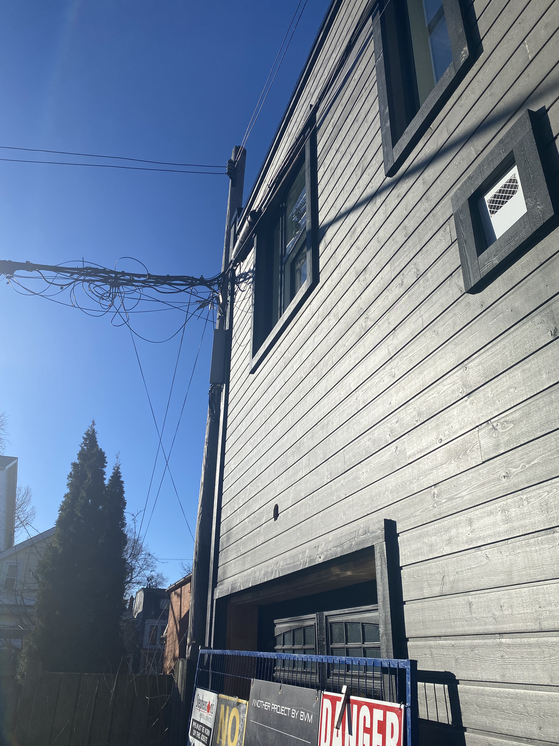
Add an additional dwelling by building a Laneway Suite
The first step in planning your laneway suite is to have a clear sense of why you’re building it in the first place. You can get a lot of good advice from your architectural partner and your builder, who will help you clarify your goals and assess the feasibility of your plan. In the final decision-making, however, this is your vision, and it should reflect your needs and desires.
Building a laneway suite on your property is one of many different options that you have at your disposal to maximize the use of your property in Toronto. If you are interested in exploring all of your options please feel free to reach out to us to schedule your free, no-obligation consultation to get your property evaluated alongside your wishlist.









