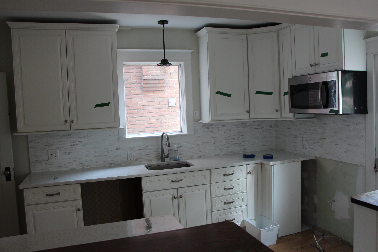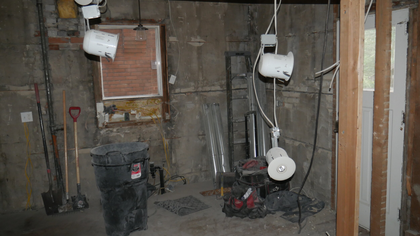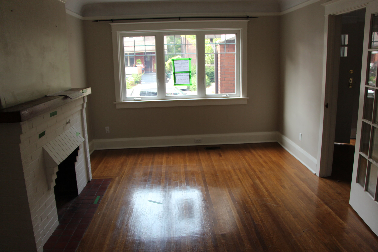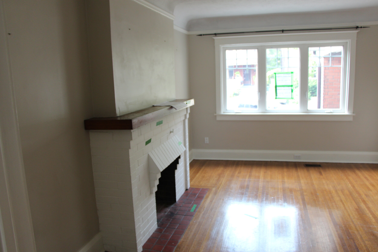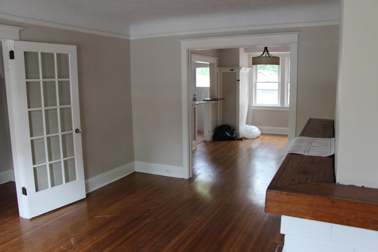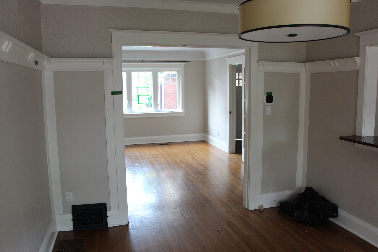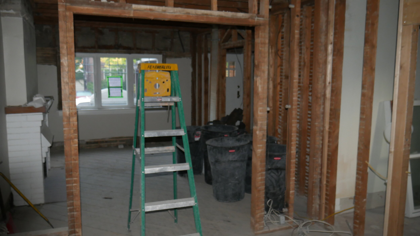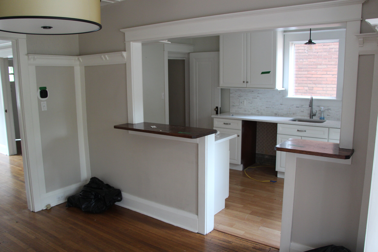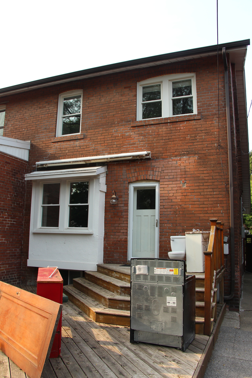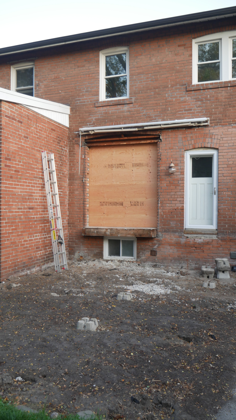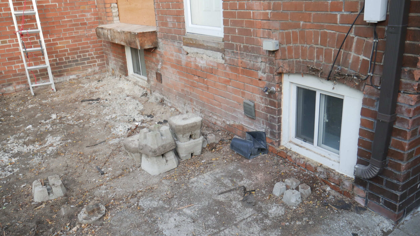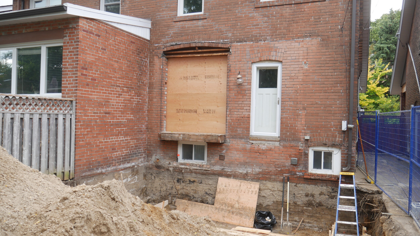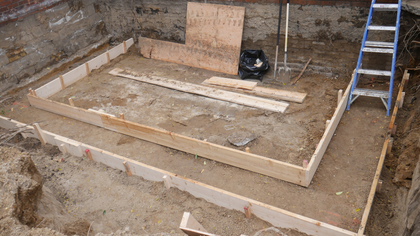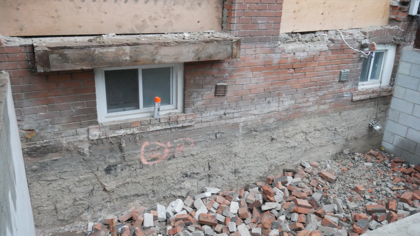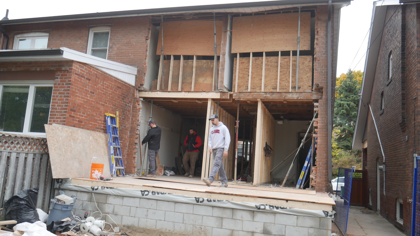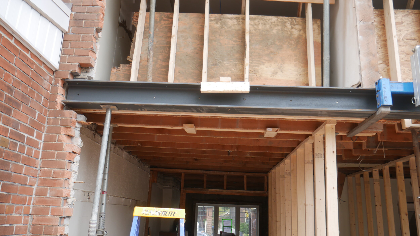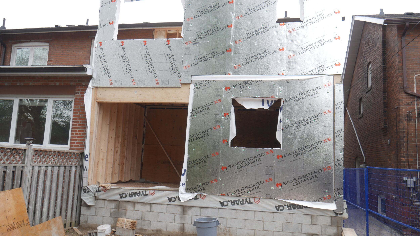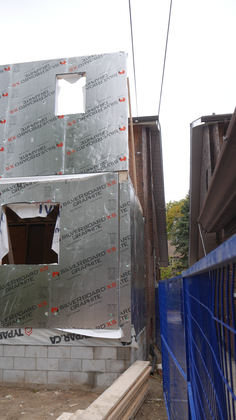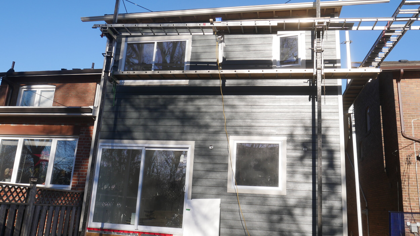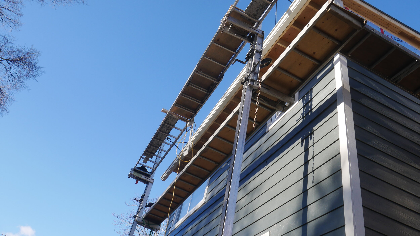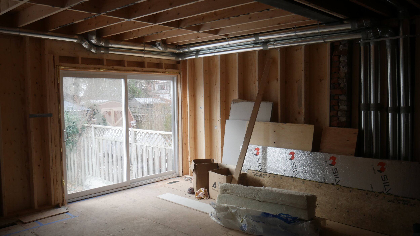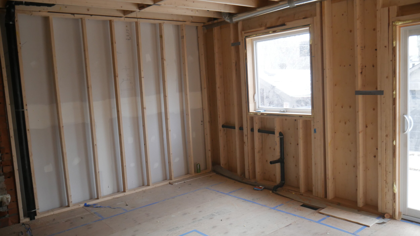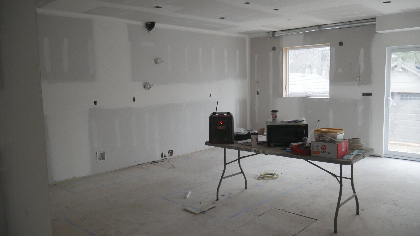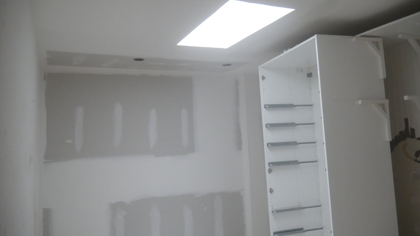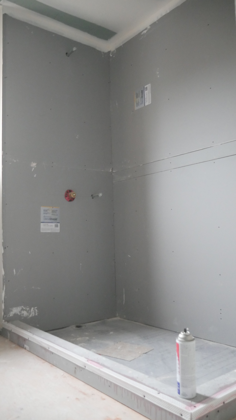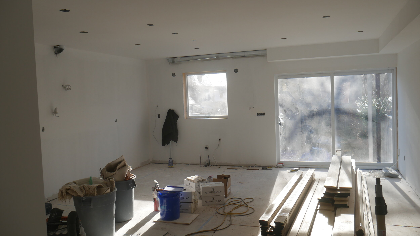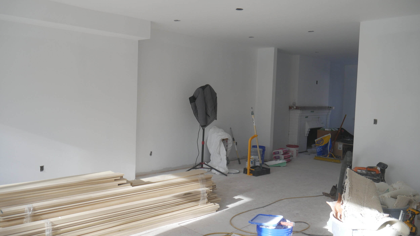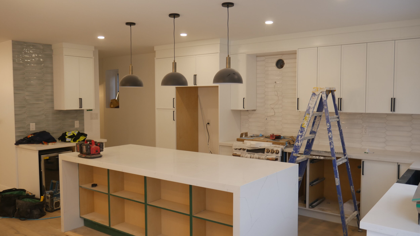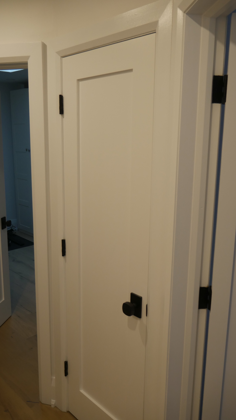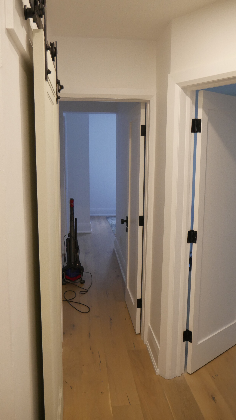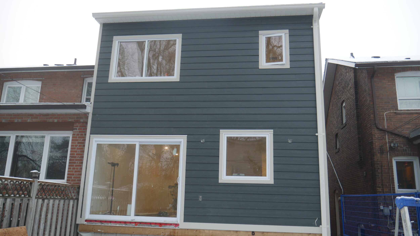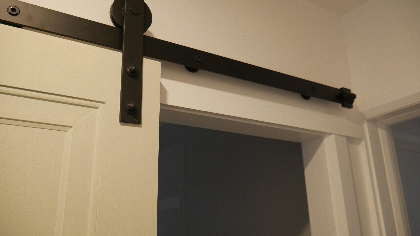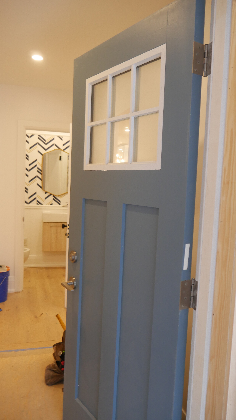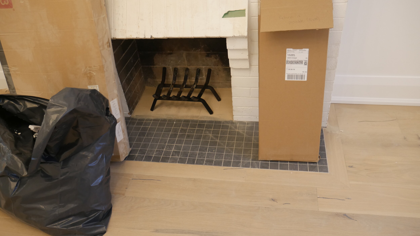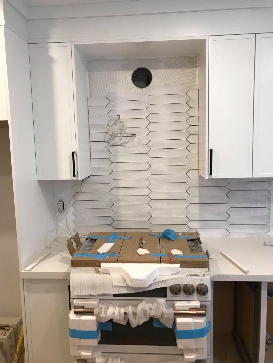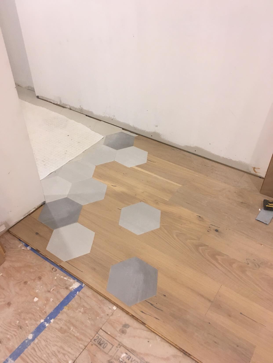Upper Beaches Two Level Rear Home Addition
19 Wrenson Road
Toronto, ON M4L 2G5
4 bed · 2.5 bath · 4 Month Project
“Our experience with BVM was a great one. They were professional, friendly and very open with communication. With such a large renovation we expected we might run into a few challenges along the way, but they were able to mitigate most if not all of the issues and help us to find solutions where needed. The project finished promptly and aligned to our estimated schedule and they were great about tracking the budget and ensuring we were aware of any overages or underspending along the way. We are extremely happy with the finished product and quality of the work and finishes. We would definitely recommend them for any project big or small!!”
INtroduction & Project Background
Kasper and Claire bought their dream property in their desired neighbourhood in the Upper Beaches of Toronto in June 2020, with a closing in September 2020. The only thing missing from the property was some extra room on the main and second floor for Kasper and Claire to complete their vision of their ideal home. After hearing about us through a connection that recently completed a home renovation project gone wrong, they recommended BVM Contracting so that they didn’t follow the same path that their friend did.
After contacting BVM Contracting regarding the home building process we were able to get them in contact with one of our preferred BCIN designers to help them through the redesign of their main and second floor. During the process of finalizing the drawings we were able to work with Kasper and Claire throughout the design process to make sure that they would be able to afford what they were putting on paper. Since the design included a two-storey extension to the rear of the house it was important that we were there providing recommendations on how to save some money without affecting the quality of the renovation. It is equally important to note that the process of costing out this work came with no commitment to BVM Contracting, we helped in good faith until they felt comfortable that we were the right people for the project!
After a bit of back and forth with the drawings, we were able to align on a scope that worked for the clients and included everything. Our goal with every project is to disclose all of the costs that we foresee throughout the project, instead of not including costs and hitting clients with extra after extra.
Due to the fact that this budget was created before the HVAC design was finalized, we had to put in budget pricing for the HVAC work until we finalized the costing with our HVAC installer.
With the help of the designer we were able to get the permit the day before the house closed, which allowed BVM Contracting to hit the ground running for the renovations. See the scope of work and the progress pictures below!
Upper Beaches Two-Storey Home Extension + Remodel Info
Here are some highlights from this project about where it started and some features of the newly renovated home:
Added ~400 square feet of extra living space to their main and second floor with the extension (from 1500 square feet to start), and a storage area in the basement where the frost-free foundation was created
New engineered hardwood installed for the main and second floors
Master bedroom with walk-in closet, master bathroom, and enough room for a king-size bed in the master bedroom!
New tiled surround for the existing fireplace, framed in tiled floor for front entry (herringbone), and hex tile for the side entry with unique transition into the engineered hardwood
Newly stained and painted staircase (removed existing carpet runners, sanded, and stained the treads and handrail, and painted the spindles, risers, and stringers)
New 8 foot sliding door for rear yard access
Existing kitchen window was relocated to allow for longer kitchen to be installed
Upgraded lighting on the main and second floor (potlights, wall sconces, and feature lighting for the living room and dining room
Extension was finished in Hardie Board siding
New front door installed and trimmed
New interior doors installed with black hardware
Barn door installed for common second floor bathroom with black hardware
To check out all of these details check out the finished photos below!
Progress Photos
The Finished Product
More updated photos to come once we revisit the site for our site interview/tour!
Create Your Vision by Completing a Two Storey Extension
The first step in planning your home addition/extension is to have a clear sense of why you’re building it in the first place. You can get a lot of good advice from your designer and your builder, who will help you clarify your goals and assess the feasibility of your plan. In the final analysis, however, this is your vision, and it should reflect your needs and desires.
Building an extension to your property is an important decision that requires a lot of research. The right addition to your home is a sound financial investment as well as a significant lifestyle upgrade. It’s important at every phase to work closely with an experienced home builder who can walk you through the process and give you smart advice at every step along the way.


