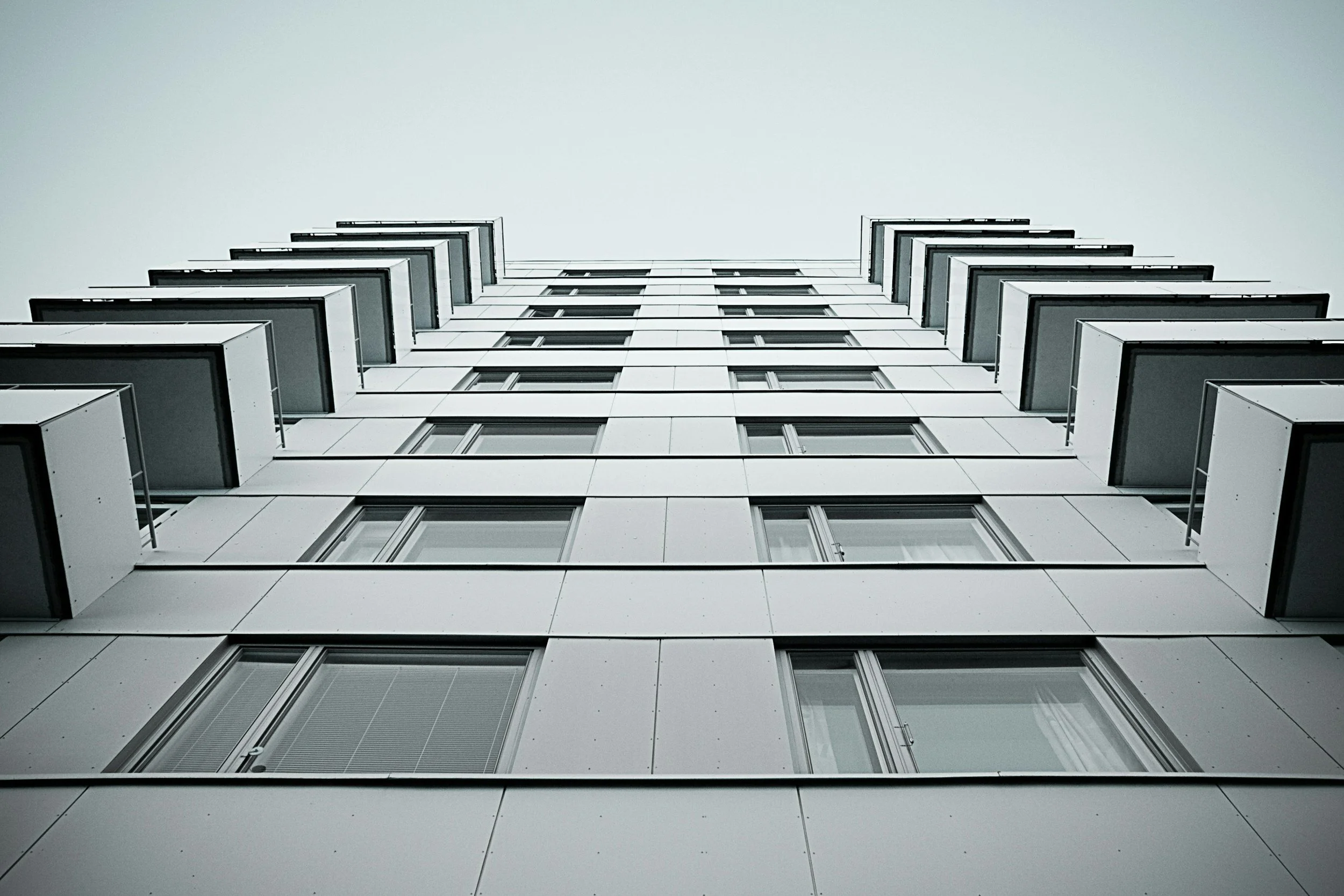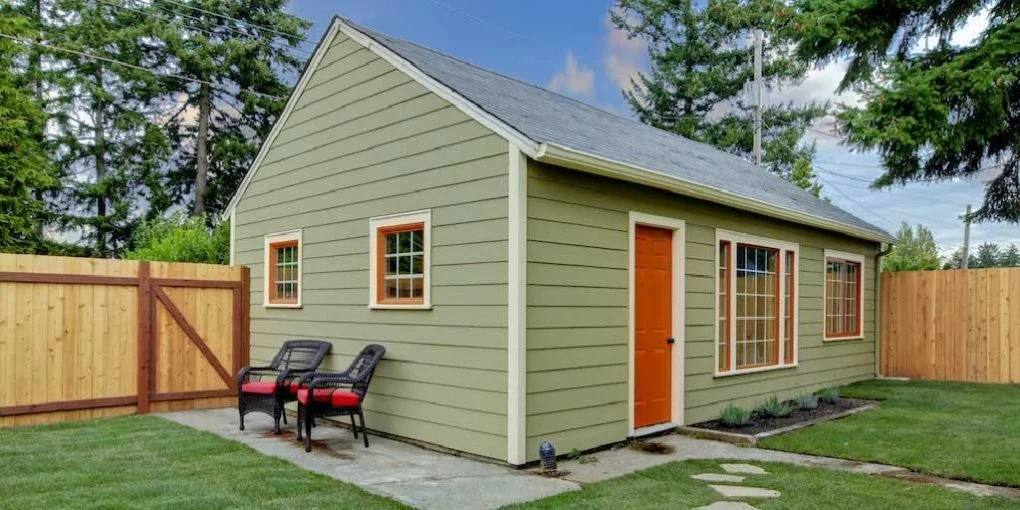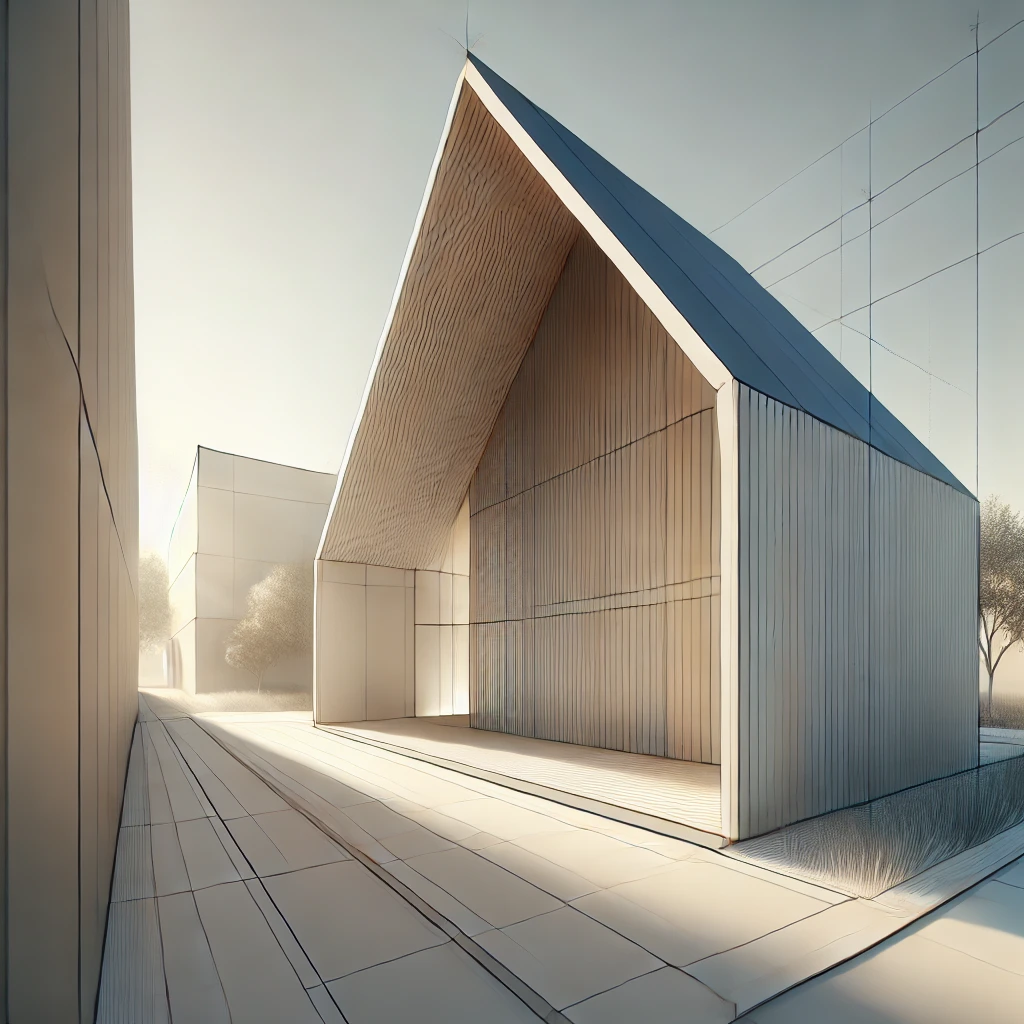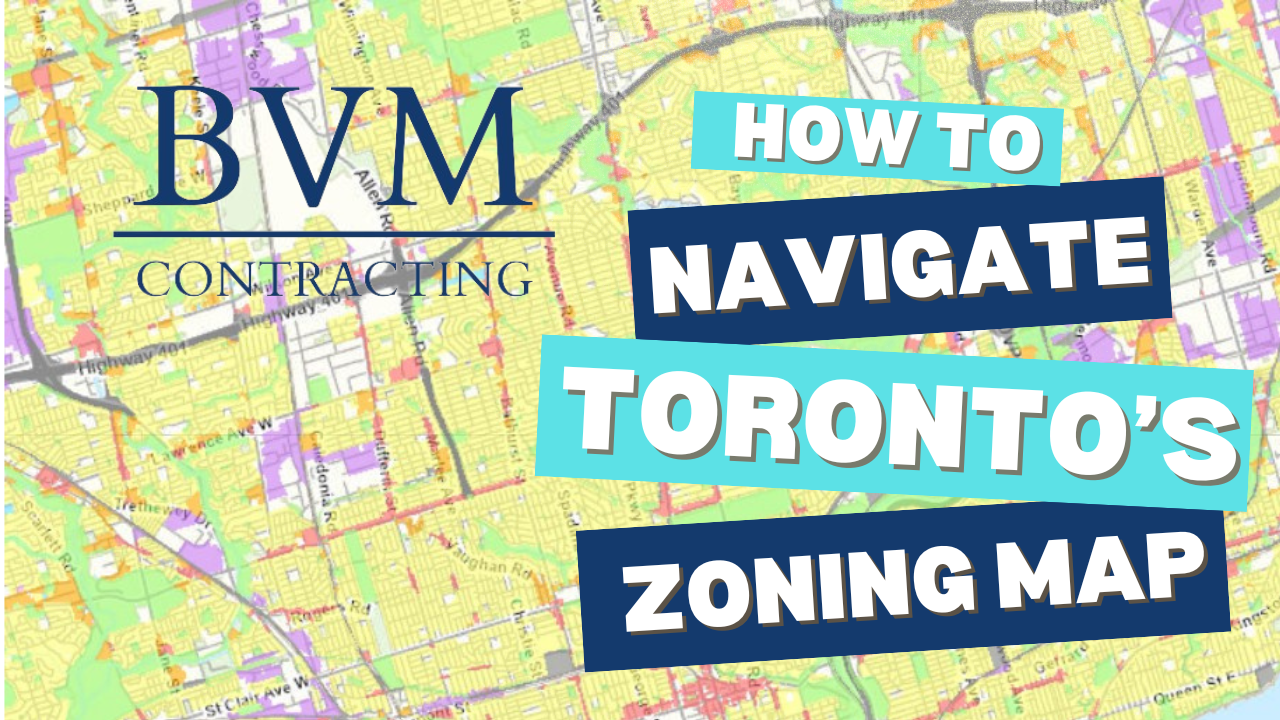East York Garden Suite
59 Doris Drive
East York, ON M4B 3C7
2 bed · 1.5 bath · 1150 square feet (not including garage)
INtroduction & Project Background
BVM Contracting recently worked on our first Garden Suite project located in East York for a family seeking a multigenerational living solution. Our client, Catherine, wanted to live independently but stay close to her aging mother, who remained in the main home. We designed a sustainable and functional garden suite that will suit the clients needs for years to come, incorporating many energy-efficient features like a cold-climate heat pump and rough-in for future solar panels. Navigating zoning and city approvals was a crucial part of the process and we ran into a few delays with getting the approval from The City of Toronto Planning Department though Committee of Adjustment, but we succeeded in getting the project started and in created a home that balances family connection with personal independence.
East York Garden Suite Video
Garden Suite Floor Plans
Add an additional dwelling by building a garden suite
The first step in planning your garden suite is to have a clear sense of why you’re building it in the first place. You can get a lot of good advice from your architectural partner and your builder, who will help you clarify your goals and assess the feasibility of your plan. In the final analysis, however, this is your vision, and it should reflect your needs and desires.
Building a garden suite on your property is one of many different options that you have at your disposal to maximize the use of your property in Toronto. If you are interested in exploring all of your options please feel free to reach out to us to schedule your free, no-obligation consultation to get your property evaluated alongside your wishlist.












