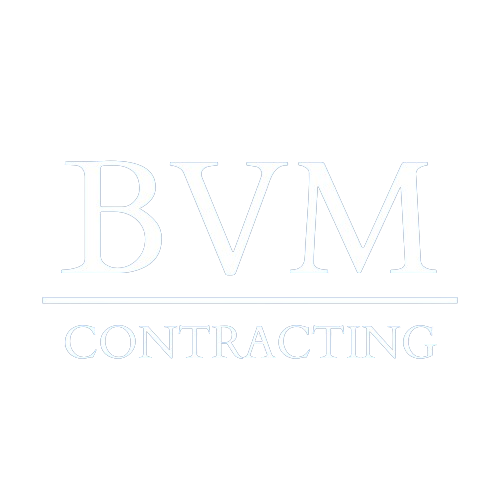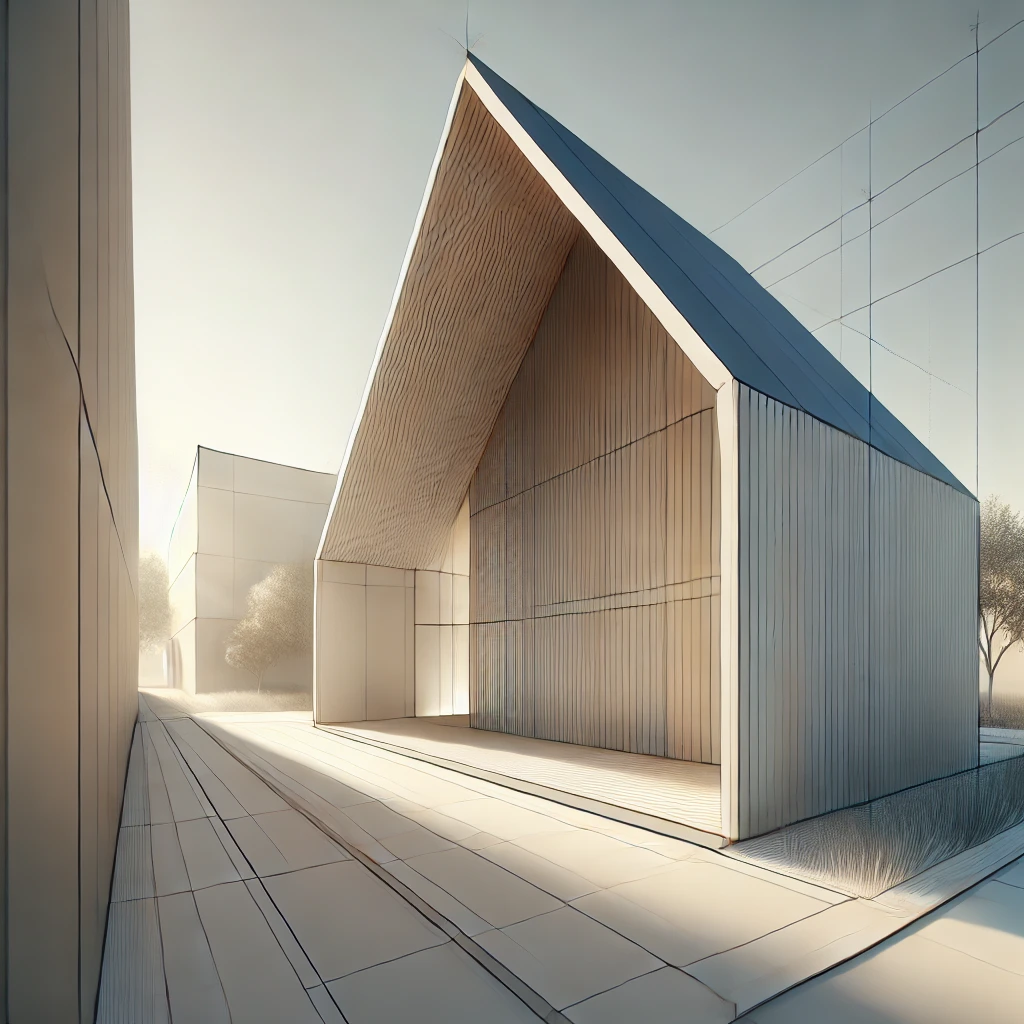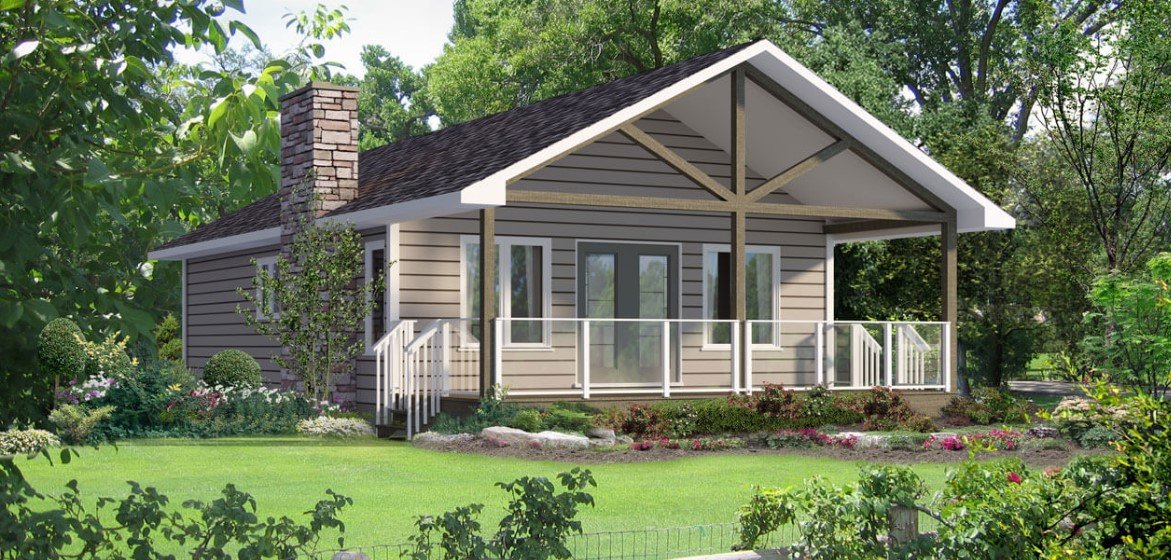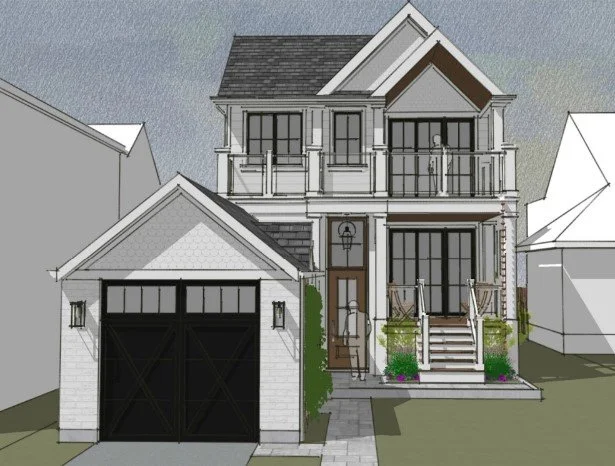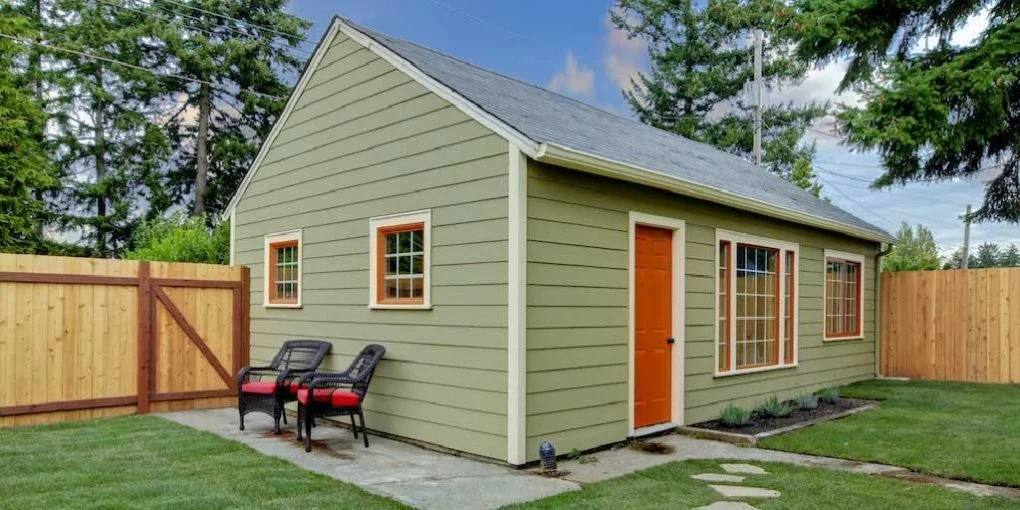Discover the New Housing Design Catalogue for Garden Suites, Laneway Suites, and New Home Projects in Canada
As part of its continued efforts to make housing more accessible and efficient, the Government of Canada is introducing a groundbreaking Housing Design Catalogue. This Catalogue features 50 pre-designed layouts as outlined in the 2024 Federal Budget, a key initiative aimed at addressing housing affordability and accessibility across the country for garden suites, laneway suites, and new home-building projects. This initiative complements programs like the Canada Secondary Suite Loan Program, offering homeowners and investors an innovative way to simplify their construction projects while maintaining style, functionality, and affordability.
Learn more about the program below, and if you would like to book a call to discuss how this catalogue can help you please use the button below to book a call!
What is the Housing Design Catalogue?
The Design Catalog is a curated collection of up to 50 pre-approved architectural designs, such as modular housing, row housing, fourplexes, sixplexes, and accessory dwelling units (ADUs), that homeowners and developers can choose from to streamline their building projects. These designs are tailored to meet diverse needs and comply with local building codes across Canada, including adherence to municipal zoning laws in urban centers like Toronto and sustainability standards outlined in Canada's Net-Zero Emissions goals for 2050.
The Housing Design Catalog, inspired by post-war initiatives and modernized for today's housing challenges, simplifies construction processes and accelerates housing approvals. Whether you're planning to build a garden suite, a laneway suite, or an entirely new home, this catalog eliminates the guesswork by providing expertly crafted, ready-to-use plans, including modern, energy-efficient layouts, compact urban options, and multi-bedroom family designs that align with Canada's housing priorities outlined in the 2024 budget.
Why Use the Design Catalog for Your Project?
Cost Savings: Pre-designed plans reduce the expenses associated with hiring architects and designers.
Time Efficiency: Skip the lengthy design process and proceed straight to the permitting and construction phases.
Compliance Assurance: Each design should be eventually pre-vetted to align with municipal zoning and building requirements (though this may happen over time)
Diverse Options: From compact bachelor units to spacious two-bedroom suites, the catalog should have options for every use case.
Sustainability: Many designs are slated to incorporate energy-efficient materials and layouts, reducing the environmental impact of your project.
How Does the Design Catalog Work?
Browse the Catalog: Access the catalog online or through your local municipality.
Select a Design: Choose a layout that meets your space and functional requirements.
Apply for Permits: Submit the selected design as part of your building permit application.
Start Construction: Once approved, begin construction with confidence in your pre-approved plan.
The first phase of the Housing Design Catalog was supposed be available in Fall 2024 (note that there is still not a catalogue, they missed the deadline of Fall 2024) but is not yet available. We will update this blog once we receive more information about how to access the designs, or you can reach out to us to get put on our mailing list so you can be the first to know when the catalogue is available.
Who Can Benefit from the Housing Design Catalog?
1) Homeowners
As a homeowner, you will be able to get a better idea of pricing for any of the design options in the housing design catalogue BEFORE you decide to move forward with investing money into a new survey, hiring a permit designer, and submitting and payment of building permits. BVM Contracting already helps our clients determine the costs of their project before they spend too much time and effort on their project, but this will help make that process accessible to more homeowners.
2) Real estate investors
As a real estate investor, it is important to be able to get the project started as soon as possible. With the pre-designed homes and structures in the housing design catalogue you will be able to put shovel to ground much faster than having to create a design from scratch.
3) Builders and contractors
Home Builders and General Contractors will be able to offer a more streamlined home-building experience for their clients by having more control over the design process and giving their clients the most viable options through the housing design catalogue.
4) Community developers
Community developers no longer have to spend tens of thousands of dollars on custom designs for their development projects, they can choose from the pre-designed templates through the housing design catalogue instead!
Frequently Asked Questions (FAQs)
1. What types of designs are included in the catalog?
The housing design catalogue is set to feature designs for garden suites, laneway suites, and various new home configurations, including modular housing, row housing, fourplexes, sixplexes, bachelor units, one-bedroom layouts, and two-bedroom options.
2. Are the designs customizable?
While the designs are pre-approved, minor modifications may be possible. However, significant changes may require additional approvals. You will very likely need to work with an approved architectural partner (either a BCIN Designer or Architect) to get their help in packaging a set of plans that can be properly reviewed by your municipality’s building department.
3. How do I access the Design Catalog?
The catalogue will be available online through government housing websites, including resources outlined in the 2024 Federal Budget, and may also be accessible through local municipal offices. We will attach additional information to this blog once we receive it. Even though the government website states Fall 2024 we do not think the designs are available yet.
4. Is the Design Catalogue free to use?
Yes, the housing design catalogue is free for homeowners and developers to browse and utilize.
5. Do I still need a building permit if I use a design from the catalog?
Yes, you must apply for a building permit. However, using a pre-approved design can significantly expedite the process by eliminating the time-consuming design and drafting process. You will be able to skip right to the submission of your chosen design to your municipality’s building department versus having to waste time on the back-and-forth of design changes.
6. Will there be designs for home addition projects?
Probably not, but that is okay! We are an experienced home addition contractor and have our own database of past home addition projects that we can use to help you determine what your best options are for adding to your existing home!
Why Choose BVM Contracting for Your Design Catalog Project?
At BVM Contracting, we specialize in building garden suites, laneway suites, new homes, and multi-unit development projects in Toronto - all of which are going to be part of the housing design catalogue. Our team will be able to guide you through the process of picking the correct design for your property, preparing and submitting the designs to the building department, and helping you price out the design so your expectations are set before submitting your design for a building permit.
Ready to Get Started?
Contact BVM Contracting today to learn how we can help you evaluate the different options within the Housing Design Catalogue for your next project. Together, we can create a space that meets your needs and enhances your property’s value.
Leverage the power of the pre-designed solutions that the Government of Canada is coming out with and take the first step towards a seamless building experience. The Government of Canada’s Housing Design Catalogue is here to revolutionize how Canadians build their homes—and BVM Contracting is your trusted partner every step of the way.
Helpful resources and links to learn more
Government of Canada Federal Budget 2024: Chapter 1
Government of Canada Federal Budget 2024: Chapter 2
About BVM COntracting
BVM Contracting is a full-service General Contractor or Home Builder located in Toronto. We provide home renovation and building services for major home renovations (kitchen renovations, bathroom renovations, basement renovations, full interior renovations, home additions, lot severances, and new home construction). Our goal is to help guide our clients through the process of renovating their home, from concept to completion.
Further than providing General Contracting and Project Management for major home renovations, we also offer value-added services such as renovation financing, renovation rebate consultations and services, building permit and design services, smart home installation services, and real estate investor services.
To learn more about our offering by visiting our services page.
