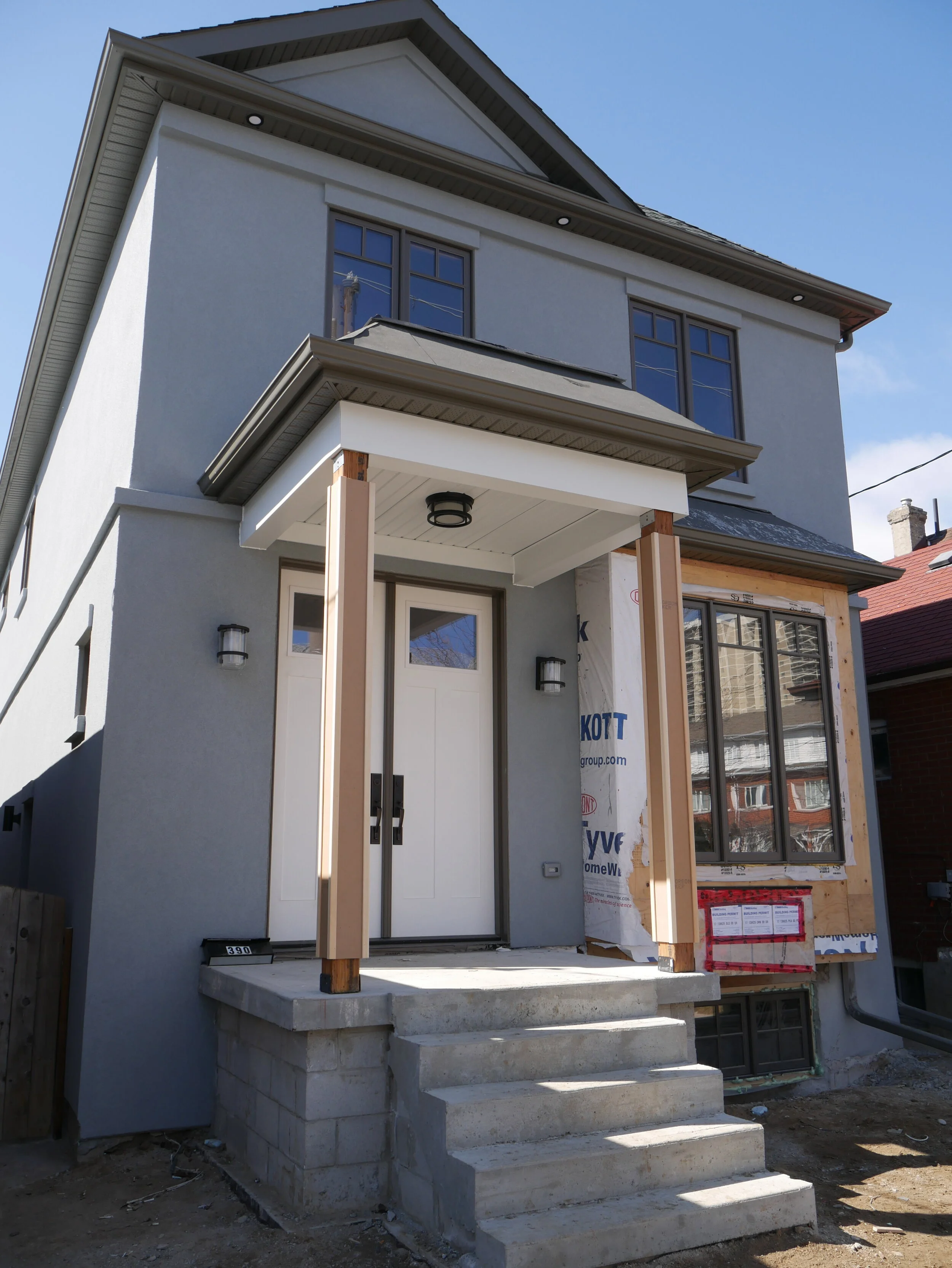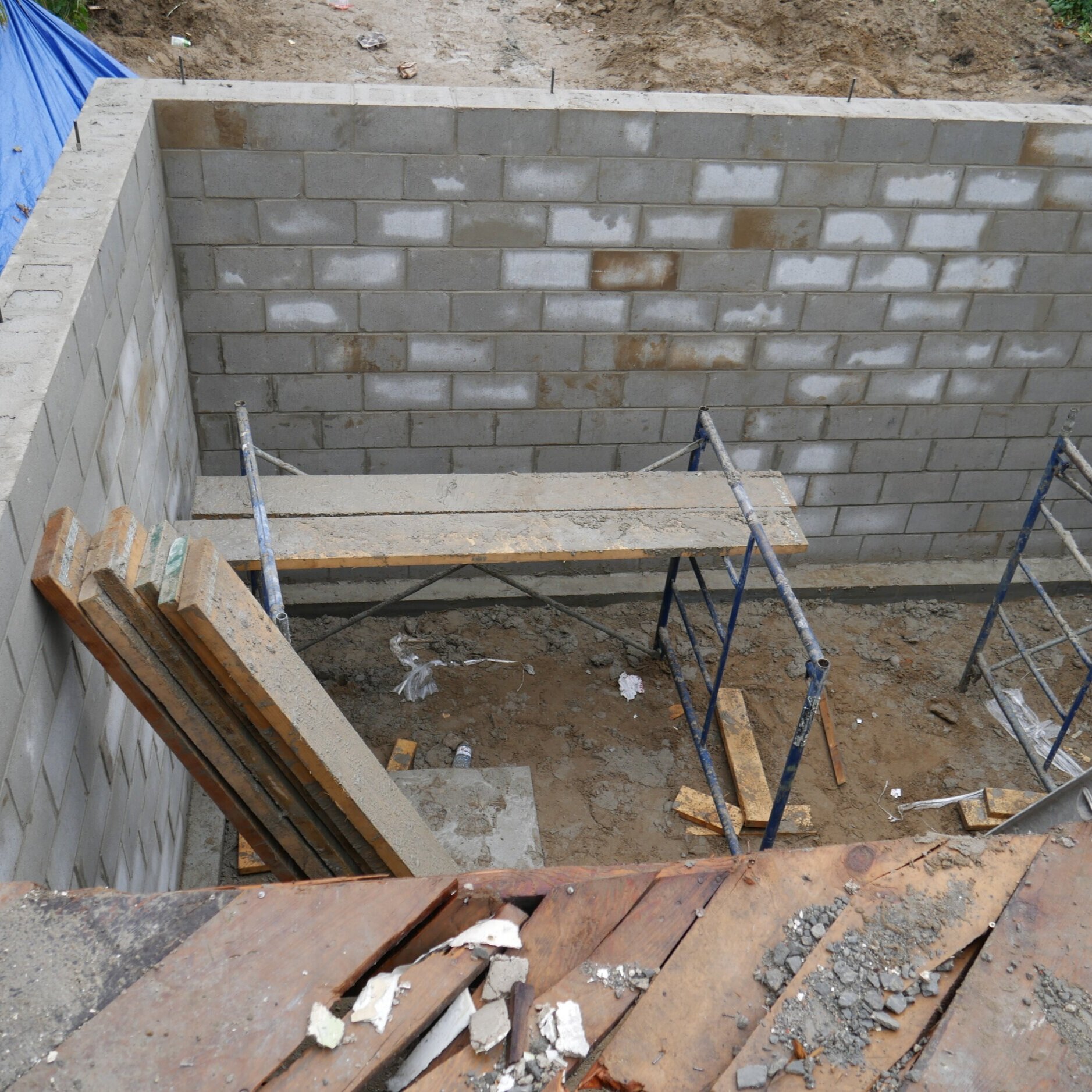Bungalow No More
Full Bungalow Makeover + Home Addition in East York
Bungalow Home Addition and Rear Extension in Toronto
390 Main Street
East York, ON M4C 4X8
3 bed · 4 bath · 2165 sq.ft.
Located in East York, this project featured a second storey home addition and rear extension. This project also features radiant epoxy floors in the basement, a newly underpinned basement, a beautiful open concept main floor, and a back deck with a beautiful rear entrance door. Acting as the General Contractor for this project located just North of Main and Danforth in the Danforth Village area of Toronto, we were able to help the clients along through the design phase, complete the project from demolition to finishes, and have also made sure that the clients were happy after the project was completed by having them utilize their 2 year warranty with us.
Nicely proportioned rooms, with high ceilings - makes this beautiful family home a true oasis in Toronto!
uNDERPINNING and foundation replacement
As previously mentioned, underpinning was completed in the basement to increase the ceiling height in the basement. It was uncovered that the north foundation wall was deteriorating from consistent water infiltration and a poorly-created basement foundation wall. With the help of our structural engineer BVM Contracting devised a plan to replace the deteriorating foundation and were still able to complete another second storey home addition project in Toronto.

















