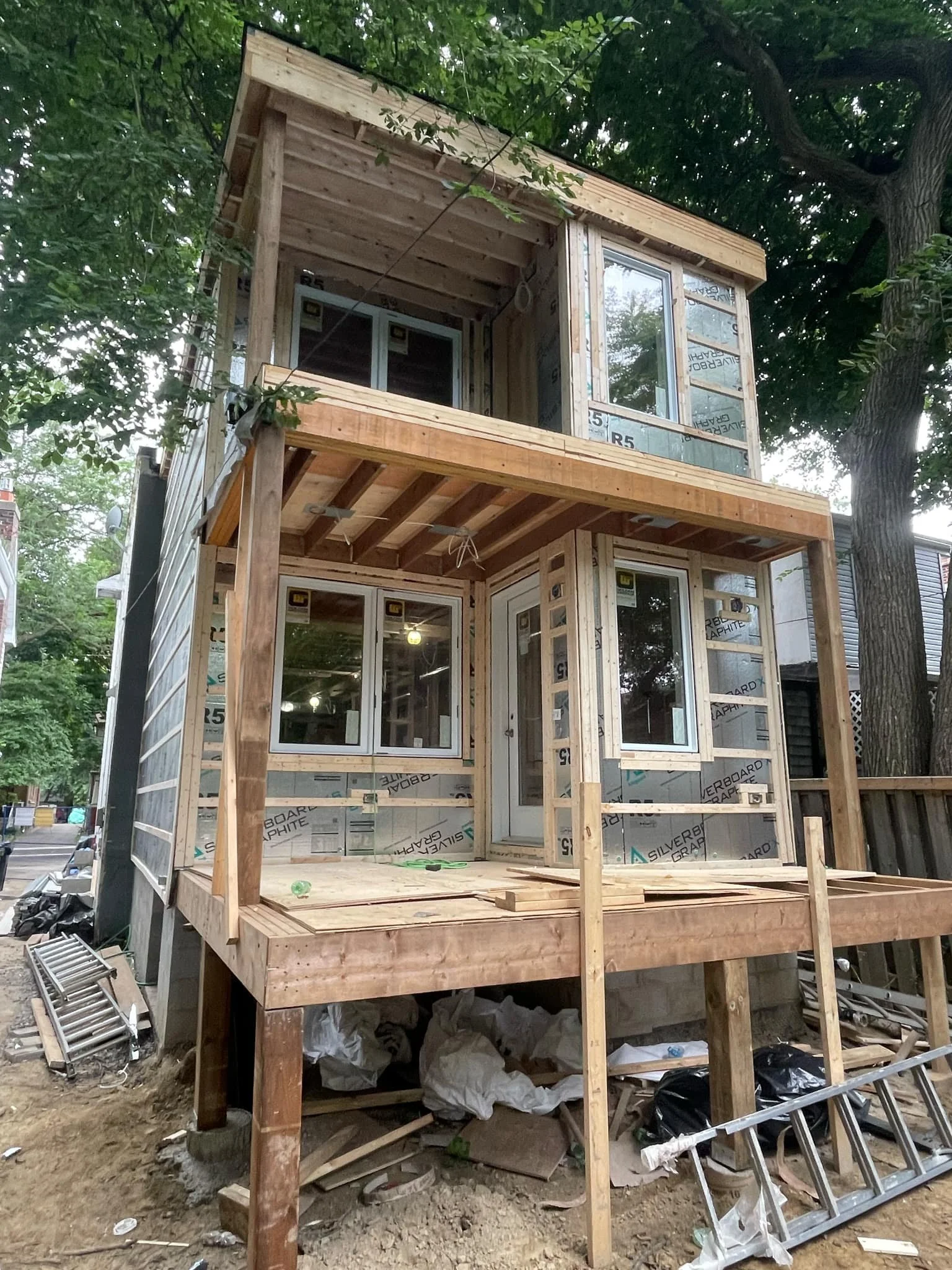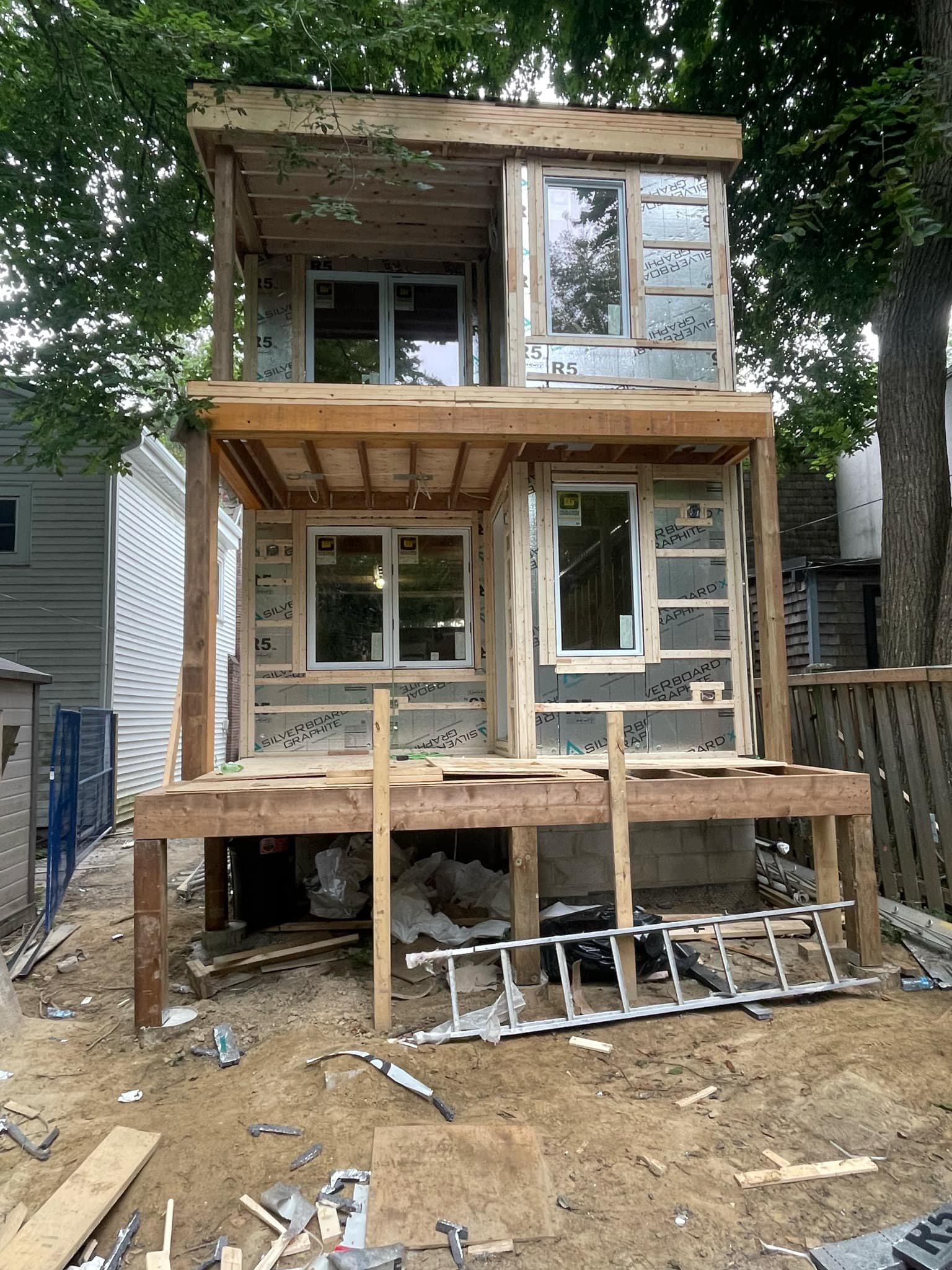Extending a Two-level Home in Toronto
151 Rhodes Avenue
Toronto, ON M4L 3A2
3 + 1 bed · 3.5 bath · 1425 SQ FT
Before and After Home addition photos
About This Home Addition Project
We were approached by Michelle to figure out a way to add more space to her existing two-level home. With the lot being so tight and with plenty of unused room in the backyard the straight-forward answer was a rear extension. Michelle was looking to expand her living space on the main floor, add a powder room, and complete a full makeover of her kitchen. With all of the baking she does it made sense to add a ton of space for storage and get her additional space in the form of an island and additional peninsula. For the second level the goal was to create a third bedroom that would operate as the master bedroom to allow for a dedicated space for her and additional rooms for her family and guests. This space also happens to have a pretty sweet second level balcony that overlooks the backyard and gives Michelle plenty of space to hideaway!
Additional features include:
New James Hardie board and batten siding in a beautiful light blue colour that matches the existing blue-painted masonry exterior.
A HUGE second level balcony stacked over top of the lower level deck system.
Wood-look gas-burning fireplace for the new living room located in the extension
A kitchen worthy of a baker (which is fitting for all of the baking Michelle does!)
A dedicated dining and entertaining space at the front of the main floor
Newly remodeled bathroom on the second level
Master Ensuite with curbless shower system
Industrial-style HVAC venting throughout main floor
New front porch overhang
All new luxury vinyl flooring throughout main and second floor
Built-in laundry nook for second floor
Project Obstacles and solutions
It is very difficult to anticipate every nuance of a home addition project, no matter how much planning is done upfront. Even with all of the pre-construction planning that was completed for this project we still had to overcome problems and pivot in a few instances to ensure this project could be completed as well as possible.
Soil Conditions on Site: Initially the rear extension was to be completed on helical piers due to reduced access on the property. We knew that there was the chance of hitting bad soil in the area but decided to go with the lower-cost option to try and save the client some money. It turned out that the helical piers could not hit the required embedment and torque until the first pile was 50 feet into the soil (yes, that is 5-0), which was the deepest we’ve ever had to go to hit the proper embedment. This depth of pier made it cost-prohibitive to complete the remaining piers, so we discussed with Michelle and decided to change the foundation to a standard block foundation wall. This pivot allowed us to ensure that the rear extension was going to be structurally sound and allowed us to save the client money overall (versus staying the course with the helical piers).
Adjusting the roof system to prevent water accumulation: The proposed roof system was a reverse slope system that had a trough where the existing home met the new extension (see below). Knowing that this had the potential to cause huge issues with water and ice accumulation on the flat roof system we decided with our framing team to create a different type of roof system that allowed the water to drain away from the connection point between the existing and new extension.
We can be Your Home Addition Expert too!
When you are looking to complete a home addition on your property in Toronto, look no further than BVM Contracting. We are your local and trustworthy source of all the information you need to determine if completing a home addition is the right choice for your needs. We will evaluate your needs and wishlist and will give you honest advice about what your best options are for your project. We provide free, no-obligation consultations















