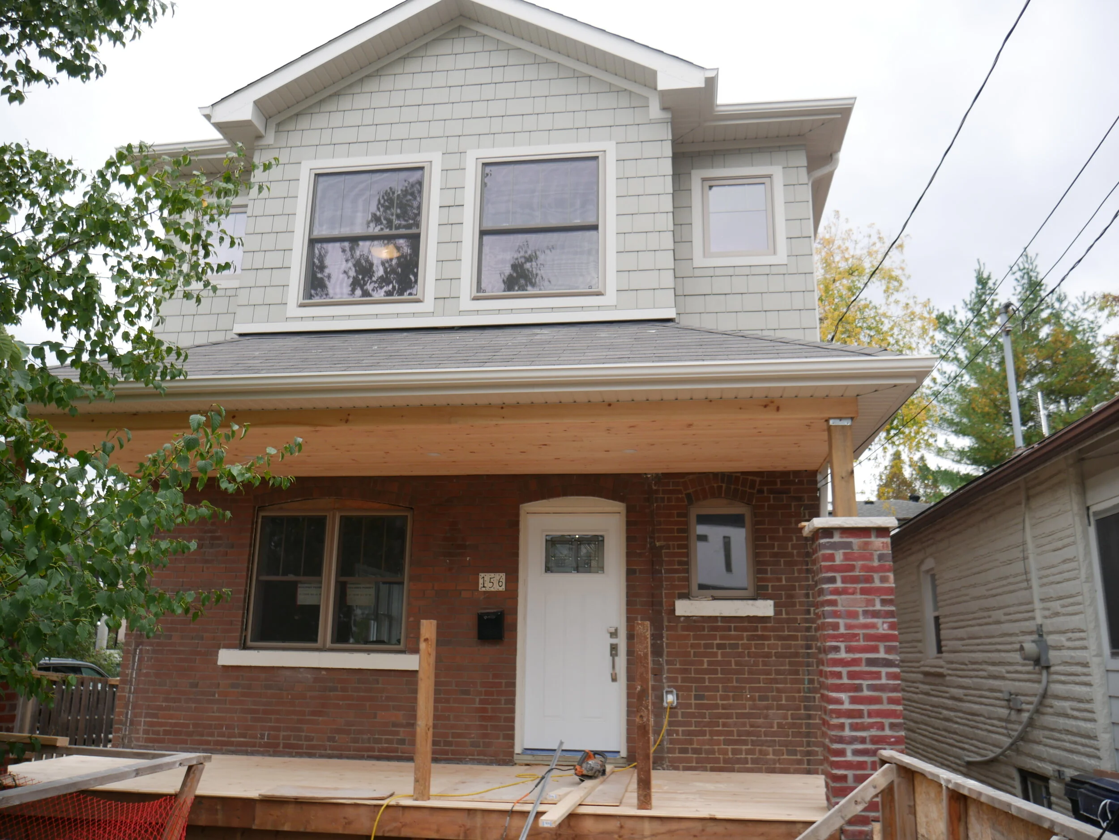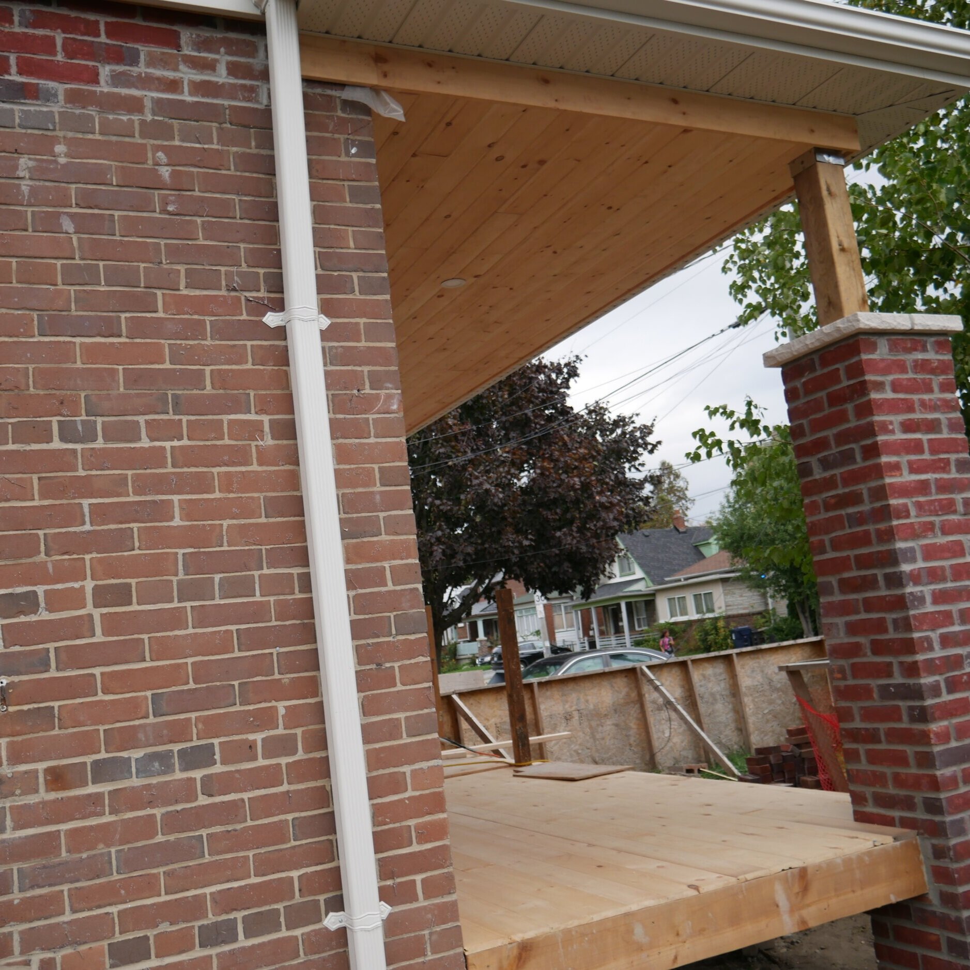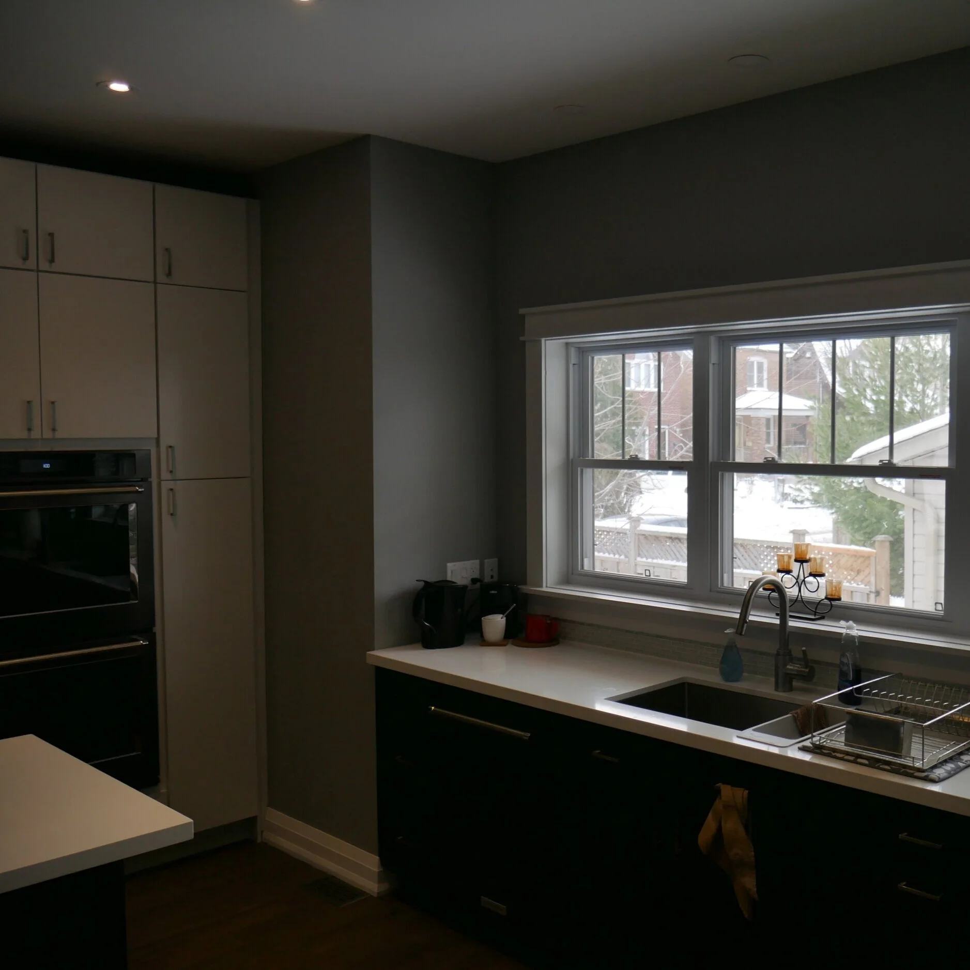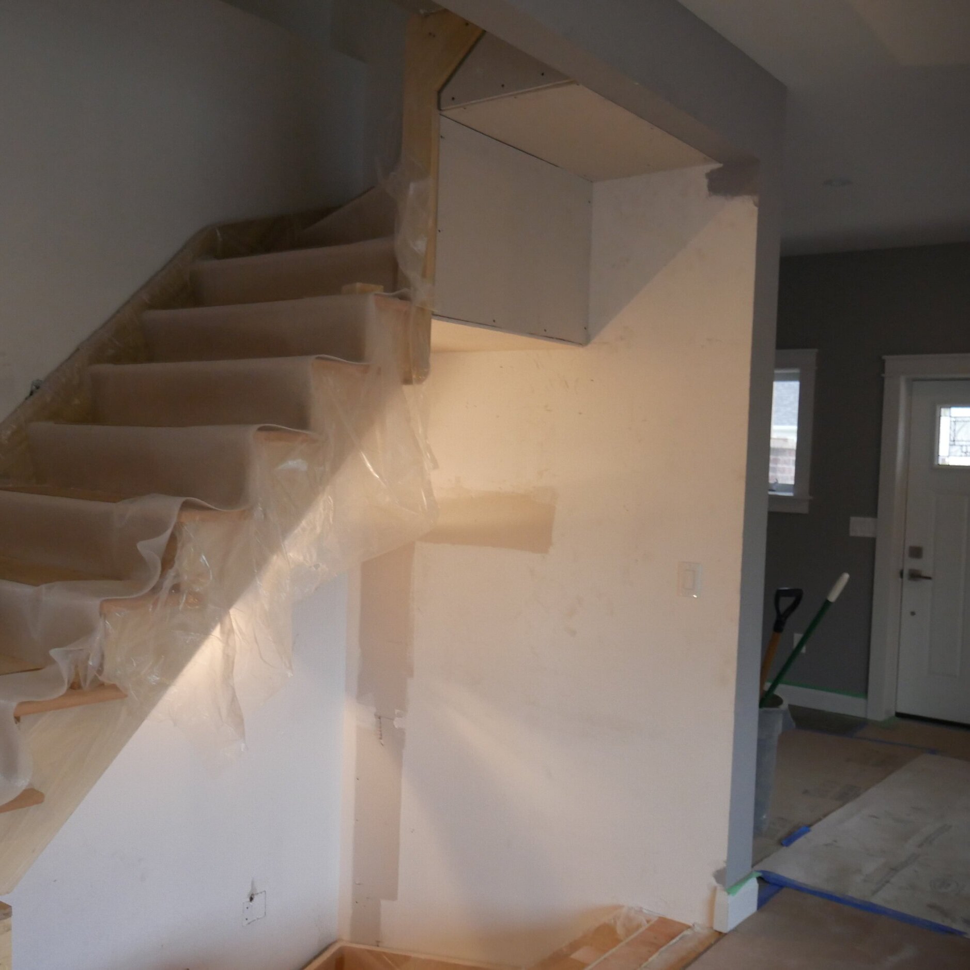Open Concept
engaging family spaces
HOME EXTENSION & ADDITION
156 Chisholm Avenue, East York, ON M4C 4V9
4 bed · 3 bath · 2100 sq. FT.
Introduction
This project is located in the Danforth Village area of East York in Toronto. BVM Contracting completed a second storey home addition and extension to the back of the existing bungalow. Other features include increasing the height of the main floor ceilings, creating an open concept main floor, and creating a beautiful front porch. The existing brick from the bungalow was maintained for the first storey, while a siding was used for the second storey to provide a nice contrast between the two levels.
UNDERPINNING During Home Addition
The underpinning completed allowed for livable space in the basement by adding 3 feet in ceiling clearance to the basement - creating an airy family area. See our video below from the job site that explains the process of underpinning! Finishing the main and second floor with the same attention to detail, ensures a quality home for years to come.
To allow the clients to focus funds on the main and second floor renovations and finishes, they elected to finish the basement a few months after the main and second floors were completed. BVM Contracting helped them with the basement renovations in order to create three levels of livable space for the growing family!














