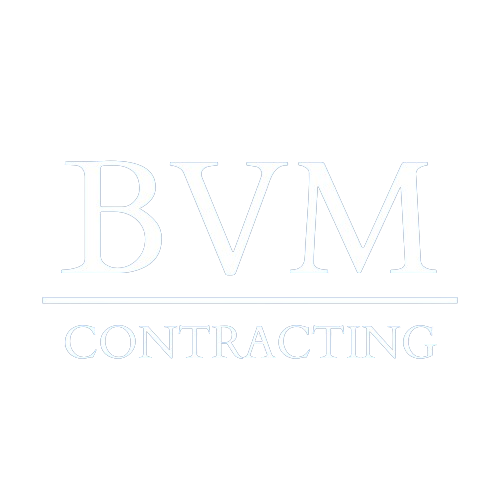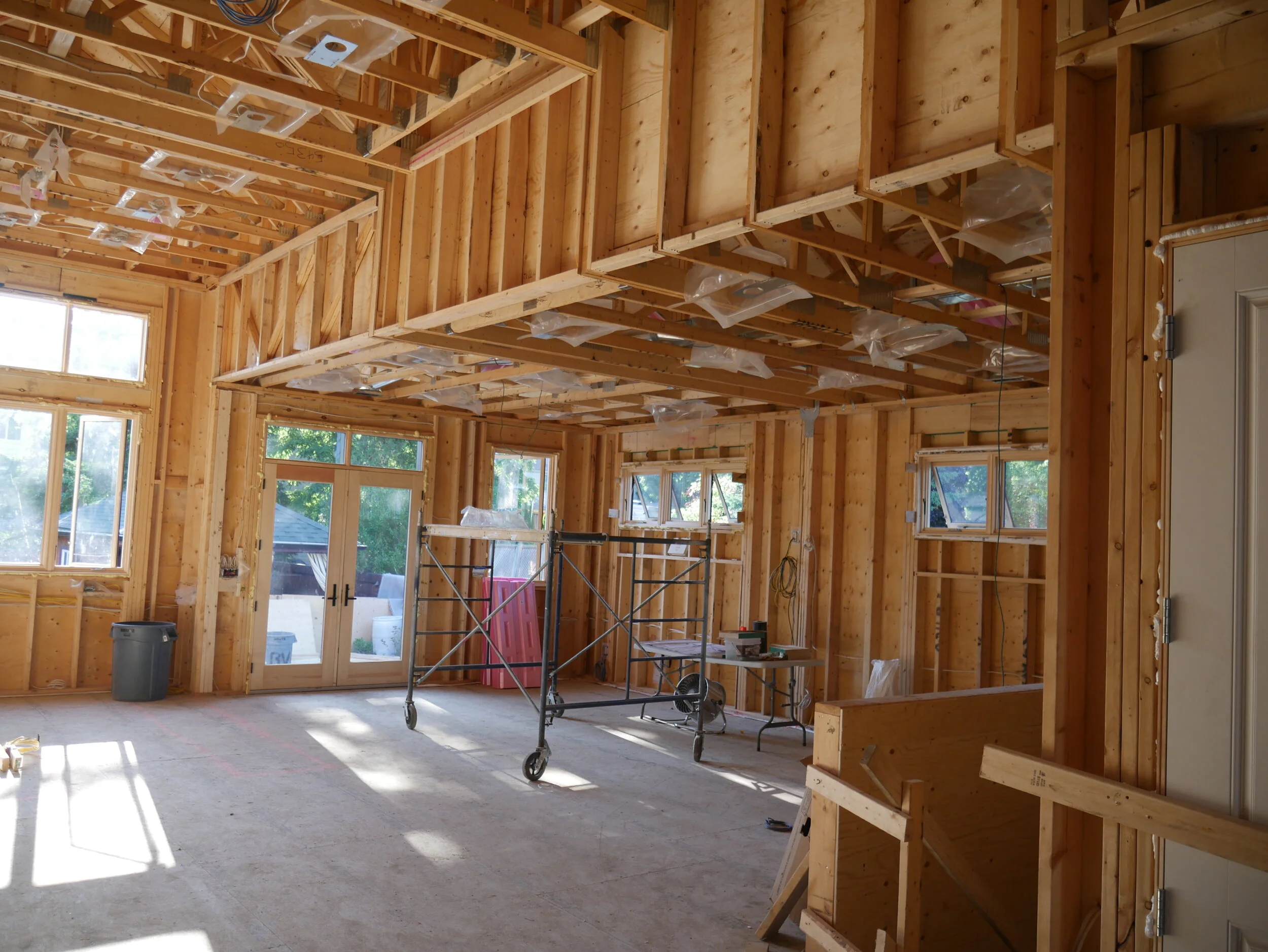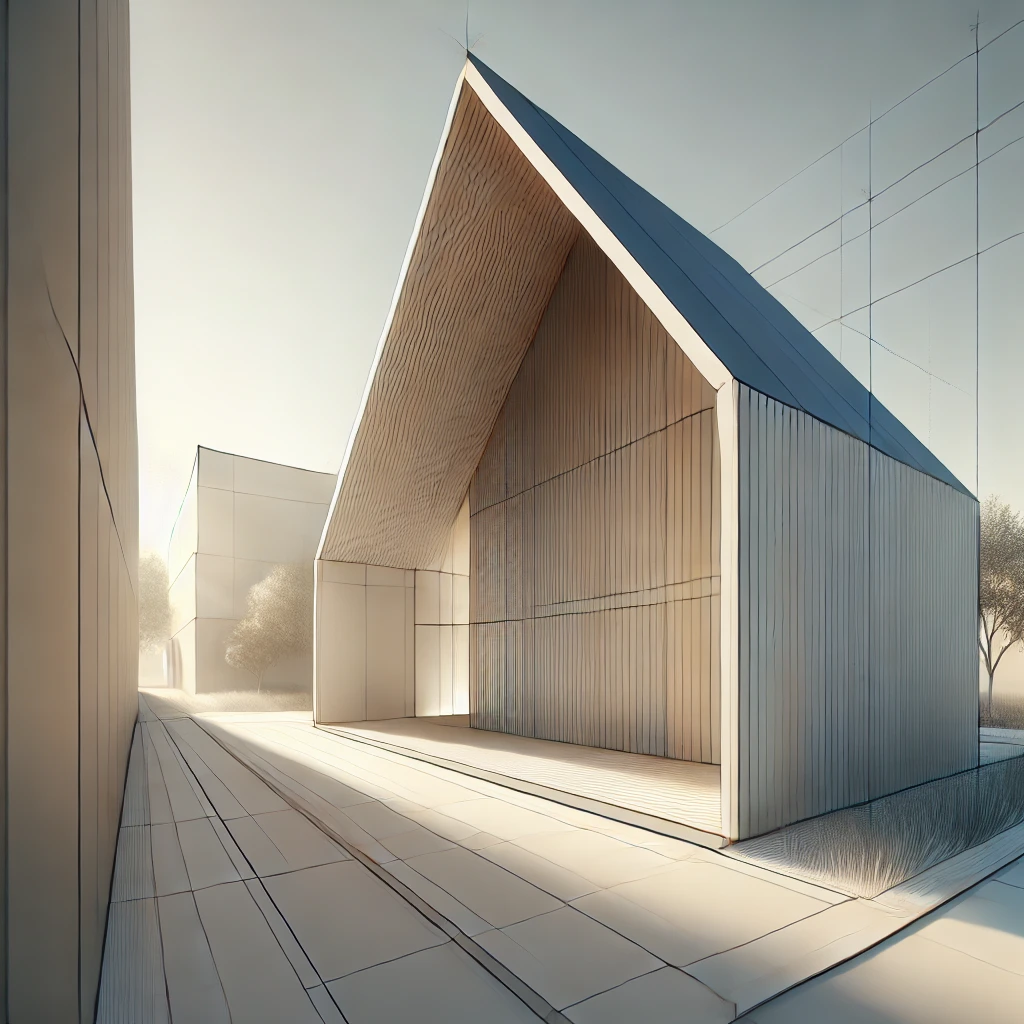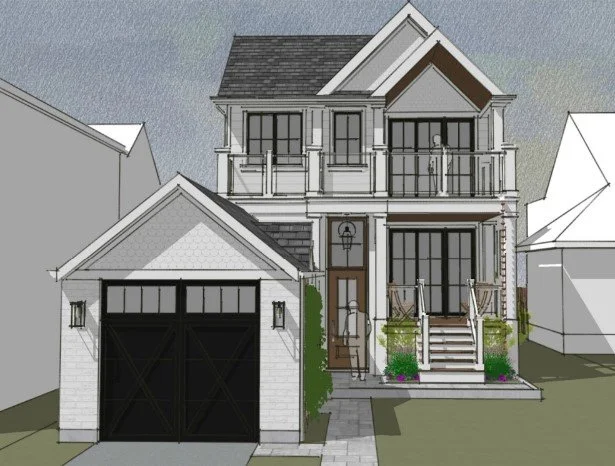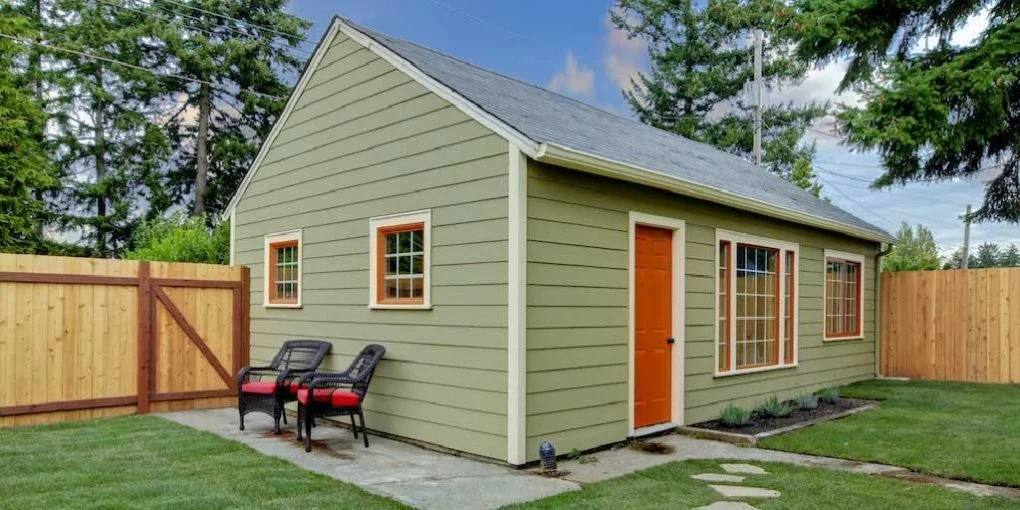Understanding the Stratification Process For Residential Properties in Toronto
Transforming a property into multiple condominium units, also known as stratification, can be an excellent way for homeowners in Toronto to maximize their property's value and create separate, sellable units. It is entirely possible to do this, just take a look below at a property that sold 4 separate units earlier in 2024.
As exciting as the idea is, stratifying a residentially zoned property involves a series of intricate steps. It requires the coordination of various stakeholders, including Lawyers, Property Management Teams, Surveyors, a General Contractor, and even an architectural partner. Each of these professionals plays a critical role in ensuring the legal, financial, and structural aspects of the stratification are handled properly.
In this comprehensive guide, we will outline the detailed process of stratifying a residential property in Toronto, covering everything from the minimum requirements and associated costs to establishing a condo corporation and understanding condo agreements. By the end, homeowners and real estate investors will have a clear understanding of the complexities and potential benefits of this transformative process.
Article Summary
Introduction to the Stratification Process
What is StratifIcation?
Benefits of Stratifying Residential Property
Overview of the Process
Key Stakeholders in Stratification
Role of Lawyers
Property Management Team Responsibilities
Importance of a Surveyor
The Role of an Architectural Partner
The Role of A General Contractor
Local Utilities and Municipality
Legal and Financial Considerations
Minimum Requirements for Condo Creation
Costs Involved in Stratifying a Home
Creating a Condo Corporation
Frequently Asked Questions
Can I Sell Separate Units on Residential Property?
What is the Minimum Number of Condos/Units to Create Strata?
Can I Make a Separate Apartment and Sell It?
Stratification Case Study: 319 Mortimer Avenue
Conclusion and Next Steps
Potential Benefits of Stratification
Making Informed Decisions
Consulting with Experts
How BVM Contracting Can Help
Introduction to the stratification process
What is Stratification?
Stratification is the process of converting a property into multiple self-contained units, otherwise known as condominiums. Stratification is most often used for very large condo developments that we see all over Toronto, but it is entirely possible to create a smaller condo on a residential property! Stratification allows homeowners and real estate investors to create separate, legally recognized units that can be sold individually. This is a viable alternative to creating a self-contained dwelling unit for rental, but there is a more complicated process involved that we go into detail in this article.
The process involves a review of the property's layout, zoning regulations, and structural integrity. Critical stakeholders in this undertaking include Lawyers, who ensure compliance with legal requirements; property management teams, who handle operational aspects; Surveyors, who provide precise property measurements and boundaries; Architectural Partners, who create the necessary designs to allow for an existing or new building to house separate units; General Contractors, who are tasked with managing the construction of the proposed designs to get the new units created and code-compliant; and your local utilities and municipality, who will be needed to ensure that each of the units are serviced separately and can act as a standalone property.
This collaborative approach ensures that each unit meets the necessary standards for living space, safety, and marketability. Stratification not only has the potential to increase property value but it also addresses the growing demand for diverse low-rise housing options in Toronto. Homeowners and real estate investors alike can potentially benefit from additional income by selling or renting out individual units, thereby optimizing the use and value of their residential property.
Benefits of Stratifying Residential Property
Stratifying a residential property in Toronto presents several advantages for homeowners and real estate investors. Firstly, it maximizes property value by transforming a single dwelling into multiple revenue-generating units. This diversification allows owners to sell or lease individual condos, tapping into different market segments and potentially increasing cash flow and profit. Additionally, stratification meets the growing demand for flexible housing solutions within urban areas, addressing a City like Toronto’s housing shortages by creating more living spaces on existing plots. The added bonus is that you are creating lower-barrier ownership opportunities for more people who might be priced out of living in certain neighbourhoods.
Additionally, stratification enables owners to benefit from property appreciation and increased marketability. The process of creating separate units can also lead to tax advantages, as each unit may be assessed individually and lower the per-unit property tax amount. Lastly, by establishing a condo corporation, owners can ensure the ongoing management and maintenance of the property, preserving its value and appeal over time. This structured approach to property division offers financial and strategic benefits, making it an appealing option for those looking to capitalize on their residential assets.
Overview of the process
The stratification process begins with a thorough assessment of the property's suitability for conversion. This includes evaluating zoning regulations, structural integrity, and potential market demand. This is a step that BVM Contracting completes with all of our multi-unit clients and can walk you through the zoning constraints for your property, potential options for utilizing the existing structure (versus a new home build), and can work closely with one of our real estate agent partners to help evaluate which bedroom/bathroom configuration will give you the best return on investment. At this point we also include one of our architectural partners that can help verify zoning constraints and provide pricing for the design and permitting of the proposed work.
Next, once it is determined that what you want to build is feasible from a zoning, structural, and financial perspective, homeowners must engage with an experience real estate lawyer to navigate legal requirements, obtain necessary approvals, and compile the correct documentation to create a legal condo/strata. Surveyors play a crucial role by defining property boundaries and preparing detailed site plans.
Once legalities are in place, the physical conversion begins. This involves designing and constructing separate units, ensuring compliance with building codes, and possibly upgrading/separating utilities to support multiple dwellings. During this phase (but ideally even before construction begins), a property management team should be consulted to establish operational frameworks for the new condominium corporation that will help create the operating budget and maintenance fees that will be associated with owning one of the condo units.
The final steps include registering the stratified units with the city where the property is located and establishing the condo corporation, which manages maintenance and communal responsibilities. Throughout these stages, clear communication and coordinated efforts among all stakeholders ensure a smooth transition from a single dwelling to a multi-unit property, ultimately maximizing the property's potential and value.
Key Stakeholders in Stratification Process
Role of Lawyers
Lawyers are indispensable in the stratification process, guiding property owners through the legal landscape to ensure compliance with municipal bylaws and provincial regulations. Their primary role is to facilitate the legal conversion of a single dwelling into multiple condominium units, which involves drafting and reviewing necessary legal documents.
Lawyers ensure that all aspects of property division comply with zoning laws and building codes. They assist in obtaining necessary approvals and permits from local authorities, which is essential for the legal recognition of the new units. Moreover, they play a critical role in establishing the condominium corporation, outlining the rights and responsibilities of individual unit owners, and ensuring that governance structures are in place.
Additionally, lawyers provide guidance on potential liabilities and help mitigate risks by ensuring that all legal obligations are met. Their expertise is crucial in avoiding costly legal disputes and ensuring a smooth transition throughout the stratification and ownership transfer process.
Property management Team Responsibilities
The property management team plays a pivotal role in the stratification process by overseeing the operational aspects of the newly created condominium units. Their responsibilities include managing and budgeting the maintenance on-site, and ensuring that all units and common areas are maintained to high standards. This includes coordinating maintenance services, handling tenant inquiries, and overseeing repairs and improvements.
Additionally, the property management team assists in establishing the condo corporation by helping to prepare budgets, set maintenance fees, and organize meetings for unit owners. They ensure that the building complies with safety regulations and municipal codes, and they facilitate communication between unit owners and the board of directors (which for a smaller strata are usually the same people)
Their expertise in managing condo properties allows them to implement effective management strategies that enhance the living experience for residents while maintaining the property's value. By handling these administrative and operational tasks, the property management team provides a seamless transition from a single dwelling to a multi-unit residential property.
Importance of a Surveyor
Surveyors are integral to the stratification process, providing precise measurements and assessments that form the foundation for successful property conversion. Their primary role is to delineate the property boundaries accurately, which is crucial for legal compliance and avoiding future disputes with neighbors. Surveyors prepare detailed site plans that reflect the existing layout and proposed changes, ensuring that the property meets zoning regulations and building codes.
Moreover, surveyors assess the topography and structural aspects of the property, identifying any potential issues that might affect the stratification process. Their expertise helps in planning the division of the property into separate units, taking into account access, utility lines, and shared spaces.
The accuracy of a surveyor's work ensures that all subsequent legal documents, such as deeds and condominium plans, are based on reliable data. This accuracy is crucial for obtaining necessary permits and approvals from municipal authorities, ultimately facilitating a smooth transition from a single dwelling to a multi-unit residence.
The Role of an Architectural Partner
The role of your architectural partner is to take the zoning constraints of your property and maximize the layout of all of the allowable units on the property? Can your property allow for 4 units plus a garden suite? Or will you only be able to complete a fourplex or triplex? The architectural designer will review the zoning by-laws and the building code constraints to create a set of drawings that will be approved by the City and can be constructed as cost-effectively as possible (with your General Contractor’s feedback of course).
The Role of a General Contractor
Since the General Contractor’s services are going to make up the largest chunk of your investment in this project, it is important to create a true partnership with the company that will be helping you develop the property into separate dwelling units. It will be very important to get the General Contractor involved as early on in the process as possible because they will be able to give you the costing numbers you need and the building advice to ensure that you are not overspending and are getting the most value out of the construction of the new dwellings. Just remember that going with the cheapest quote is definitely not the right way to go about it, you usually get what you pay for and instead of dealing with delays, overspending, extras, and a poorly managed project just pay a bit of a premium and get it done right. This type of project is way too big to nickel and dime, save that for your smaller purchases that you can get away with cheaping out on.
Local Utilities and Municipalities
The marketability of the individual units will come down to a lot of factors, and have separate utilities is one of them. If you are able to separate the electrical, water, and natural gas (if applicable) for each of the units you are going to be able to create a completely individualized offering for each suite, so each unit holder can feel like they are paying for the other’s long showers. This does come at a premium but it is entirely worth the upfront cost and will allow you to create the most marketable units possible.
Legal and Financial Considerations
Minimum Requirements for condo creation
Creating a condominium from a residential property in Toronto involves meeting specific minimum requirements to ensure compliance with local regulations. Firstly, the property must be zoned appropriately to allow for multi-unit residential development. Zoning bylaws dictate the number of units permitted on a property, and compliance is crucial to avoid legal complications.
The property must also meet building code standards, which include specifications for safety, accessibility, and fire regulations. Each unit must be self-contained, with its own kitchen, bathroom, and sleeping area, ensuring it is habitable and marketable.
Financially, establishing a condominium corporation is necessary. This involves drafting a declaration and bylaws, setting up a reserve fund for ongoing maintenance, and electing a board of directors to manage the corporation's affairs.
Finally, legal documentation, including a survey plan and building plans, must be submitted for municipal approval. Meeting these requirements ensures a legal framework for selling or leasing individual condominium units on a residential property.
Costs involved in stratifying a home
Stratifying a home into multiple condominium units involves several costs that homeowners need to consider. Initial expenses include legal fees for drafting the necessary documentation and obtaining municipal approvals. Engaging a property surveyor to provide accurate site plans is another essential expenditure. These professionals ensure compliance with zoning regulations and help avoid costly legal pitfalls.
Construction costs for remodeling or building the property into separate units can vary significantly based on the scale of work required. This includes updating infrastructure to meet building codes and installing additional utilities to accommodate multiple dwellings.
Additionally, there are costs associated with establishing a condominium corporation, such as setting up a reserve fund and insurance. Fees for property management services might also be necessary for ongoing maintenance and operations.
Overall, while stratification can increase property value and generate income, it requires a substantial financial investment upfront. Careful budgeting and consultation with experts are crucial to managing these costs effectively. The upfront soft costs for retaining the right legal/property manager/surveyor team for successfully stratifying a property will be somewhere in the region of $150,000, but will change from project to project.
Creating a Condo Corporation
Creating a condo corporation is a pivotal step in the process of stratifying a residential property. This legal entity is responsible for managing the common elements of the condominium, such as hallways, lobbies, and shared amenities. Establishing a condo corporation begins with the preparation of a declaration and bylaws, which outline the rules and regulations governing the property.
The declaration specifies the division of ownership between individual units and common areas, while the bylaws detail the operational framework, including maintenance responsibilities and governance procedures. Once drafted, these documents must be registered with the local land registry office.
The condo corporation also requires a board of directors, typically elected from among the unit owners. This board oversees the day-to-day management, including financial planning, maintenance, and dispute resolution. Usually for condo corporations as small as the ones that can fit on a residential property every unit holder is on the board, which means that it is important to have and maintain good relationships with all of your fellow condo owners!
Setting up reserve funds is also a crucial element for covering future repairs and unforeseen expenses. Overall, the creation of a condo corporation ensures the organized management and sustainability of the stratified property.
Frequently Asked Questions
Can I Sell Separate Units on a residential property?
Yes, selling separate units on a residential property is possible through the process of stratification. This involves converting a single-family home into multiple condominium units that are individually owned and can be sold separately. However, several steps must be followed to ensure the process is legal. Firstly, the property must comply with local zoning laws, which dictate how many units can be created on a single lot.
Once zoning compliance is confirmed, homeowners must establish a condo corporation. This requires drafting legal documents, such as a declaration, bylaws, and a description of the property division between units and common areas. Upon successful registration, each unit becomes a separate legal entity with its own title, enabling it to be sold independently.
Selling individual units can maximize the property's value and offer flexibility in real estate investment strategies, catering to different buyer needs within Toronto's competitive housing market.
What is the minimum number of condos/units to create a strata?
To create a strata on residential property, a minimum of three condominium units is typically required. This allows for the establishment of a condo corporation, which is responsible for managing shared aspects of the property. The number of permissible units is largely governed by local zoning bylaws, which vary by region within Toronto. These bylaws dictate the density and type of housing that can be developed on a property, impacting the number of units you can legally create.
Moreover, each unit must meet building code requirements, including separate entrances, kitchens, bathrooms, and living spaces, to be considered habitable and saleable. The creation of these units involves complex legal, financial, and construction considerations, necessitating the involvement of professionals like lawyers and surveyors.
Understanding these minimum requirements is crucial for homeowners aiming to maximize their property’s potential by legally selling or leasing individual units, thereby tapping into Toronto's growing demand for diverse housing options.
Can I make a seprate apartment and sell it?
Creating a separate apartment within your residential property and selling it as an independent unit is possible, but it involves several steps to ensure legality and compliance. The process typically requires converting the space into a condominium unit through stratification. This means each apartment must have its own kitchen, bathroom, and living area, meeting all building code standards.
Following the steps above is crucial for legalizing the unit as a saleable entity. Working with legal professionals, surveyors, and property management experts (along with working with a competent architectural partner and General Contracting company) can streamline this process, helping navigate the complexities involved and reduce risk. Successfully converting and selling a separate apartment can unlock substantial property value and cater to Toronto's diverse housing demands but the project needs to be evaluated with caution as there is a huge upfront investment.
Stratification Case Study: 319 Mortimer Avenue
#1 - 319 Mortimer Avenue - (1,406 sq. ft. - main building)
This unit was listed for $999,000 and I am assuming that it sold for around that amount (couldn’t find the sale details).
#2 - 319 Mortimer Avenue - (501 sq. ft. - main building)
This unit is the basement unit and sold for $375,000.
#3 - 319 Mortimer Avenue - (1,895 sq. ft. - main building)
This unit sold for $1,200,000 and is the upper unit of the triplex main building. It is the largest of the three units.
#4 - 319 Mortimer - 1,286 sq. ft. Garden Suite
This standalone garden suite unit sold for $1,100,000.
Key Takeaways from this Property Development and Sale
The total revenue from the units (assuming suite 1 sold for $999,000) was $3,674,000 (this is before lawyer’s fees, real estate transaction fees, etc.). Let’s say the take-home revenue was $3,450,000 after transaction fees.
The construction costs for building something like this (if we built it) would be somewhere in the region of $1,900,000 to $2,100,000 (inclusive of taxes, finishes, and utility upgrades). Again this will change from builder to builder but this gives you an idea of the relative construction costs for a project like this.
In talking with a real estate lawyer well-versed in these types of transactions, they estimate the cost of creating the condominium corporation and coordinating between the property management team and surveyor will cost around $150,000 in soft costs.
Depending on who you work for on the design side the design and permitting costs can vary widely, but if you used one of our permit designers you would expect to pay around $20,000-$30,000, not including the permit fees (but they can pretty easily be estimated when you get the design work quoted, likely wouldn’t be more than $10,000).
So in summary, the input costs are $1,900,000 to $2,100,000 for construction/utilities, $150,000 for lawyers/surveyors/property management services, and design/permit fees of $30,000-$40,000. This brings the total cost of this project to $2,080,000 to $2,290,000. If you do the math between the costs and the revenue generated from the sale of the 4 separate units you get a profit of somewhere between $1,160,000 to $1,370,000. The only other item that I can think of that wasn’t accounted for is the purchase price of the property. If the property was purchased (versus being developed as an already owned property) the profit numbers would likely dip down to a couple hundred thousand dollars (which would not be worth it in my opinion).
This project also begs the question, could the entire property have sold for the same amount? I don’t think that matters, because what splitting up this property did is it allowed for a lower barrier to entry into a completely new home. Not many people can afford a 3 million dollar + property, but many people can afford a property around 1 million dollars. The point we are trying to make is that there is an incentive to split the units up because you get a larger pool of potential buyers for each.
P.S. if you developed this property, let me know how close I am in my cost estimates!
conclusion and next steps
Potential benefits of stratification
Stratifying a residential property offers numerous potential benefits for homeowners and real estate investors. One of the foremost advantages is the ability to increase property value by converting a single dwelling into multiple, marketable units. This transformation not only enhances the property's appeal to potential buyers but also allows owners to generate additional income through sales or rentals.
Moreover, stratification enables property owners to better utilize their land, particularly in urban areas like Toronto, where space is at a premium. By creating more housing units, homeowners can contribute to alleviating the city's housing shortage while maximizing their investment.
Additionally, stratification allows for greater flexibility in real estate strategies, offering the opportunity to diversify income streams. It also potentially leads to tax advantages, as separate units can be assessed individually. Overall, stratification represents a strategic approach to property management and investment, aligning with the evolving demands of Toronto's dynamic housing market.
Making Informed Decisions
Making informed decisions is crucial when considering the stratification of a residential property. Homeowners must evaluate the feasibility of such a project, taking into account zoning regulations, construction costs, and potential market demand. Engaging with legal, financial, and real estate professionals is essential to navigate the complexities of the process and ensure compliance with all regulatory requirements.
Conducting a thorough financial analysis will help determine the expected return on investment. This should include a detailed budget that considers initial construction and legal costs, ongoing maintenance, and potential income from unit sales or rentals.
Furthermore, understanding the local real estate market and demand for multi-unit properties in Toronto is vital. This insight can guide decisions regarding unit design, pricing, and marketing strategy.
By carefully assessing these factors and seeking expert guidance, homeowners can make strategic decisions that align with their financial goals and contribute to the successful transformation of their property into a profitable multi-unit residential development.
Consulting with experts
Consulting with industry experts is a vital step when planning to stratify a residential property in Toronto. Professionals such as real estate lawyers, surveyors, and property management consultants provide essential insights and guidance throughout the process. Their expertise ensures that all legal and regulatory requirements are met, helping to avoid potential pitfalls and delays.
Real estate lawyers play a crucial role in drafting necessary documents and facilitating approvals, while surveyors provide accurate property assessments and site plans. Property management teams offer valuable advice on operational aspects and help establish effective management practices for the newly created condo corporation.
Additionally, consulting with financial advisors can aid in understanding the economic implications of stratification, ensuring that the project aligns with financial goals and maximizes return on investment. By engaging with these experts, homeowners can make informed decisions and navigate the complex stratification process with confidence, ultimately achieving a successful transformation of their property.
How BVM Contracting can help
BVM Contracting can help evaluate whether or not your property is a good candidate for creating a multi-unit development, and can help you future-proof your investment by setting up all of the units so they can eventually be stratified at a later date. We are in the process of completing the required courses to get certified by Tarion and the HCRA to be able to build these homes for sale but are not yet able to do so. By middle of 2025 we should be registered and ready to give you the best advice for stratifying the your property.
About BVM COntracting
BVM Contracting is a full-service General Contractor or Home Builder located in Toronto. We provide home renovation and building services for major home renovations (kitchen renovations, bathroom renovations, basement renovations, full interior renovations, home additions, lot severances, and new home construction). Our goal is to help guide our clients through the process of renovating their home, from concept to completion.
Further than providing General Contracting and Project Management for major home renovations, we also offer value-added services such as renovation financing, renovation rebate consultations and services, building permit and design services, smart home installation services, and real estate investor services.
To learn more about our offering by visiting our services page.
