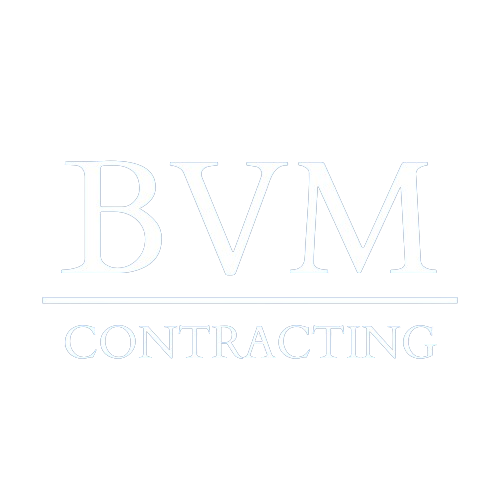Garden Suites: Building Solutions for Toronto’s Multigenerational Families
Toronto – like many cities around the world - is seeing a growing trend in housing that caters to the needs of multigenerational families. One such innovative solution is the construction of garden suites, providing families with the space and flexibility to live together while maintaining their independence. At BVM Contracting, we are proud to showcase a recent garden suite construction project that beautifully exemplifies this trend and how we worked with our client to find the right solution to support the dynamics of this multigenerational household.
The Upside of Multigenerational Living
As the cost of living in Toronto continues to rise, many families are seeking ways to consolidate their living arrangements. Multigenerational homes offer a great solution, enabling grandparents, parents, and children to live under one roof or on the same property while sharing expenses and responsibilities. This arrangement not only fosters closer family bonds but also provides practical benefits such as shared childcare, eldercare, and financial support.
Introducing the East York Garden Suite Project
Our latest project in Toronto focuses on constructing a garden suite for a multigenerational family. A garden suite, also sometimes known as an Accessory Dwelling Unit (ADU), is a secondary residential unit located on the same lot as a primary residence. This type of housing solution is perfect for families who wish to remain close to one another, while having the benefit of separate living spaces.
Garden Suite Design and Features
At BVM, the supporting the diverse needs of our clients is at the heart of everything we do. Catherine, our client for this project, approached us with the idea of building a Garden Suite on her childhood property after seeing one of our new home-building projects and reading up on the new by-laws that now allow for Garden Suites in Toronto. The goal was to live on the same property as her aging Mother (who lives in the main home) but still have her own space to live.
We worked with Catherine from the initial concept to determine what a realistic budget would look like for what she wanted to accomplish. Once that was completed we connected her with one of our permit design partners to guide her through the design and permitting process. This project needed to go to Committee of Adjustment (C of A) and get approval from the Toronto Regional Conservation Authority (TRCA) due to the proximity to a local ravine, which delayed the process of receiving a permit. We worked with Catherine and her permit design partner throughout the design process to ensure the construction costs matched the client’s budget expectations to ensure any adjustments to the scope could be made before the design was submitted for permit.
The design of this garden suite was carefully planned to meet the specific needs of this multigenerational family, which include:
Private Living Areas: Catherine has her own private space within the garden suite, complete with a bedroom, bathroom, living area, garage, and private balcony, ensuring she has her own personal retreat while allowing her Mother to remain in the primary dwelling to age-in-place.
Shared Common Spaces: Although the garden suite is a separate unit, the family can still enjoy shared spaces such as the driveway, backyard, and outdoor dining area, where they can come together for meals, celebrations, and everyday interactions.
Sustainable Living: The garden suite is built with sustainable materials and includes energy-efficient appliances and systems to reduce the environmental footprint and lower utility costs. This includes a cold-climate heat pump that will provide combustion-free heating and cooling to the Garden Suite.
Building the Garden Suite: A Collaborative Effort
The construction of the garden suite was a collaborative effort involving skilled architects, sub-contractors, and designers. At BVM Contracting, we worked closely with the family to understand their specific needs and preferences, ensuring the final design would be both functional and aesthetically pleasing.
To give you a glimpse into the project, we’ve created a detailed video showcasing the construction process and design elements. The video highlights the thoughtful planning and meticulous craftsmanship that went into building this beautiful garden suite. You can watch the video below!
Supporting Multigenerational Living
This garden suite project is more than just a construction endeavor it’s about creating a home that fosters family connections and supports the well-being of all its members. By providing a flexible living arrangement that accommodates different generations, we’re helping families thrive together in the heart of Toronto.
Conclusion
Garden suites represent a forward-thinking approach to urban living, addressing the evolving needs of families in Toronto. Our recent project is a testament to the benefits of multigenerational housing, offering a perfect blend of privacy and shared living. As the demand for such housing solutions continues to grow, BVM Contracting remains committed to designing and building homes that bring families closer while respecting their individual needs.
For more information on our garden suite projects and how they can benefit your family, feel free to reach out to us at contact@bvmcontracting.com or visit our website at www.bvmcontracting.com. Together, we can create a living space that supports and nurtures your family’s unique dynamics.
About BVM COntracting
BVM Contracting is a full-service General Contractor or Home Builder located in Toronto. We provide home renovation and building services for major home renovations (kitchen renovations, bathroom renovations, basement renovations, full interior renovations, home additions, lot severances, new home construction, multi-unit renovations, garden suite construction, and laneway suite construction). Our goal is to help guide our clients through the process of renovating their home, from concept to completion.
Further than providing General Contracting and Project Management for major home renovations, we also offer value-added services such as renovation financing, renovation rebate consultations and services, building permit and design services, smart home installation services, and real estate investor services.
To learn more about our offering by visiting our services page.


