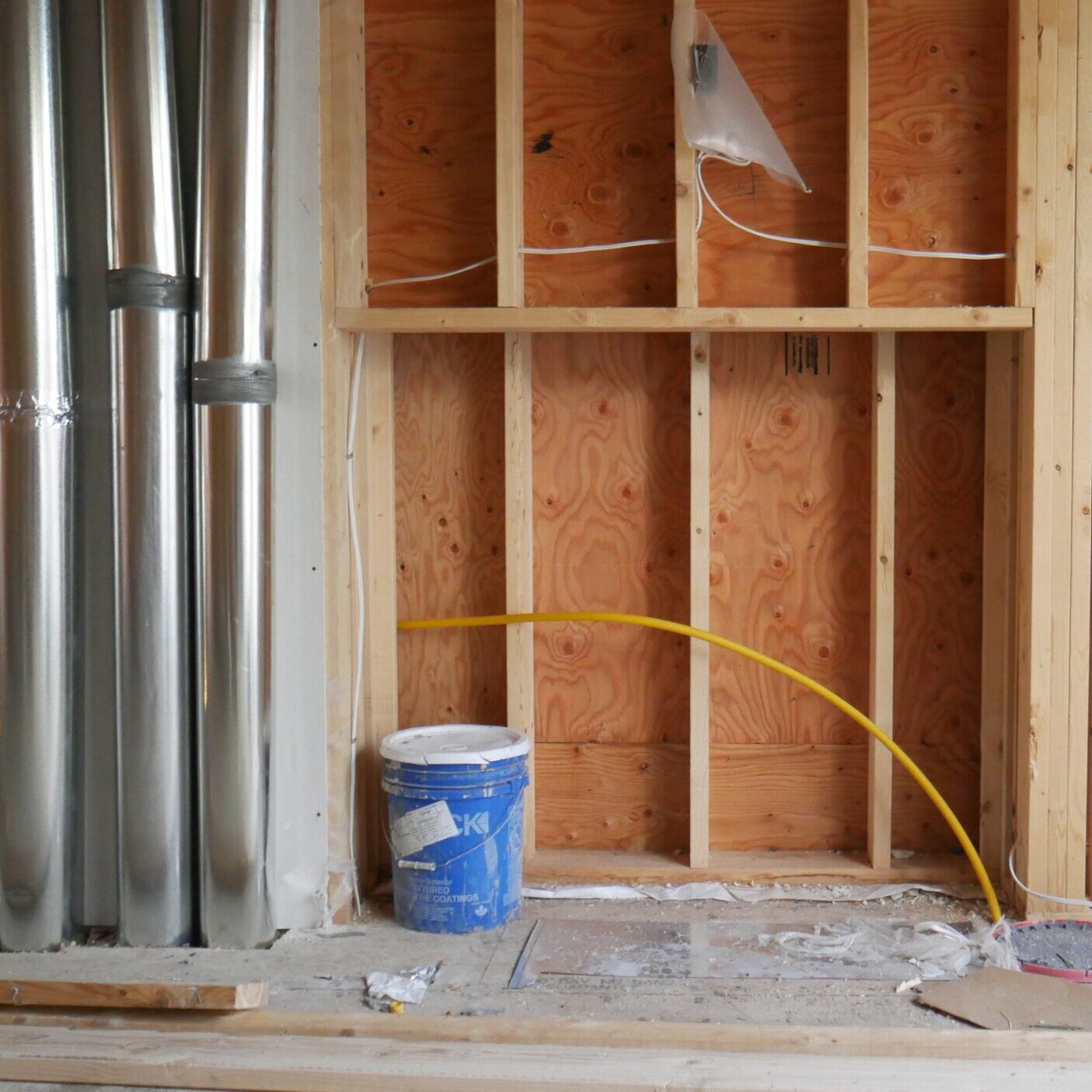Home Renovations
How to Avoid Building Bulkheads
Lets face it, bulkheads are ugly. I don’t think that I have ever met someone who enjoys having pieces of drywall sticking out from their ceilings and/or walls. Not to mention, for builders they are a pain to build around as they usually need to be framed in after the fact once the HVAC ducts are roughed-in. There must be a better way!
What is a Bulkhead Anyway?
A bulkhead in construction is defined as a section of your ceiling (or wall) that protrudes from the normal line of the walls and ceilings in your home. Most often bulkheads are used to frame in HVAC or plumbing components that could not be ran through the wall/floor/joist system of the home.
How Do I Reduce the Need for Bulkheads in my Home?
Luckily for homeowners and investors doing full interior renovations, home additions, or new homes, there is a way to design an HVAC system to reduce (and sometimes fully avoid) bulkheads in your new home.
Example of HVAC and plumbing rough-ins awaiting to be framed and drywalled to create wall bulkheads.
The wall bulkheads once framed and drywalled at our new home project at Orley Avenue.
The way this is done is by utilizing the following concepts:
1) Designing an HVAC Ductwork Chase
This concept involves the use of a chase (or a framed-in vertical cavity) from the mechanical room all the way to your second/third floor. The idea is that this cavity hides all of the ducts in the main/second floor so that you can avoid the need for bulkheads.
That is all fine and dandy, but how do you hide these vents on your top floor?
2) Run the Ductwork from the Chase into the Attic
More often than not the homes that we build have attics, which is great news for bulkhead haters! The concept of removing bulkheads from your top floor is to run the ductwork into the attic, break off the ducts from the location of the chase, and run all of the supply and return lines into the ceilings of the rooms on the top floor. This leads to a very clean look, especially if you are going for a vaulted ceiling style (like we did at our new home project on Phyllis Avenue).
3) Add a Drop-ceiling to your Main Floor
The idea behind a drop ceiling is you are designing extra ceiling clearance to allow for all of your mechanical/electrical/and plumbing systems to freely run under the second/third floor joists. Usually there is about 12 inches of clearance in order to have a large supply and return HVAC ductwork throughout the main floor feeding the second floor. If you design a basement, main, second, and additional floors with a combination of drop ceilings and a vertical ductwork chase you will likely have no bulkheads in your home! It does come at a cost of losing valuable height but that is a trade-off that has to be made by the home owner or developer.
I have a flat roof specified for my drawings, how do I reduce bulkheads?
If you have a flat roof designed for your home, you can still take advantage of the chase for your main floor to keep your main floor clean and free of bulkheads, but you will likely have to utilize bulkheads for the top floor. Contact us to discuss this further as we have an HVAC designer that can work with you to figure out the best course of action for a flat roof profile. If you hire the right HVAC designer, they will be able to advise what the best design is for reducing bulkheads!
I have my building permits ready but have yet to design the HVAC system for my new home, am I doing something wrong?
Absolutely not! In fact, we usually recommend that clients hold off on obtaining HVAC drawings so that an HVAC designer can walk-through the home with you once it is framed and give you the best advice on how to design the system. This also gives you a clearer picture of how all of the bulkheads will look (if any), rather than just picturing it through the drawings.
Start a conversation with a BVM Contracting Renovation Consultant to learn more about other ways to reduce the look of bulkheads in your upcoming renovation project. We will be able to get you in contact with our HVAC Designer and start the process of optimizing your space!
ABOUT BVM CONTRACTING
BVM Contracting is a full-service General Contractor or Home Builder located in Toronto. We provide home renovation and building services for major home renovations (kitchen renovations, bathroom renovations, basement renovations, full interior renovations, home additions, and new home construction). Our goal is to help guide our clients through the process of renovating their home, from concept to completion.
Further than providing General Contracting and Project Management for major home renovations, we also offer value-added services such as renovation financing, renovation rebate consultations and services, building permit and design services, smart home installation services, and real estate investor services.
To learn more about our offering by visiting our services page.



