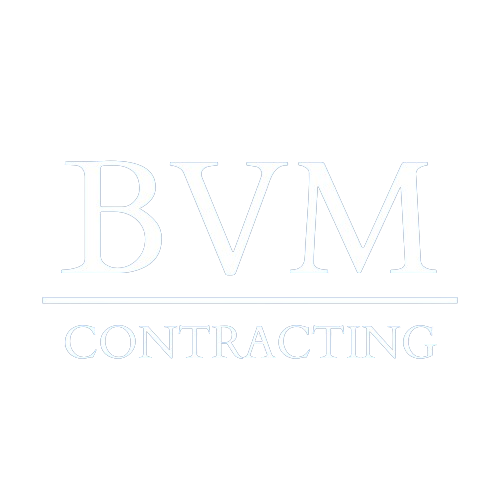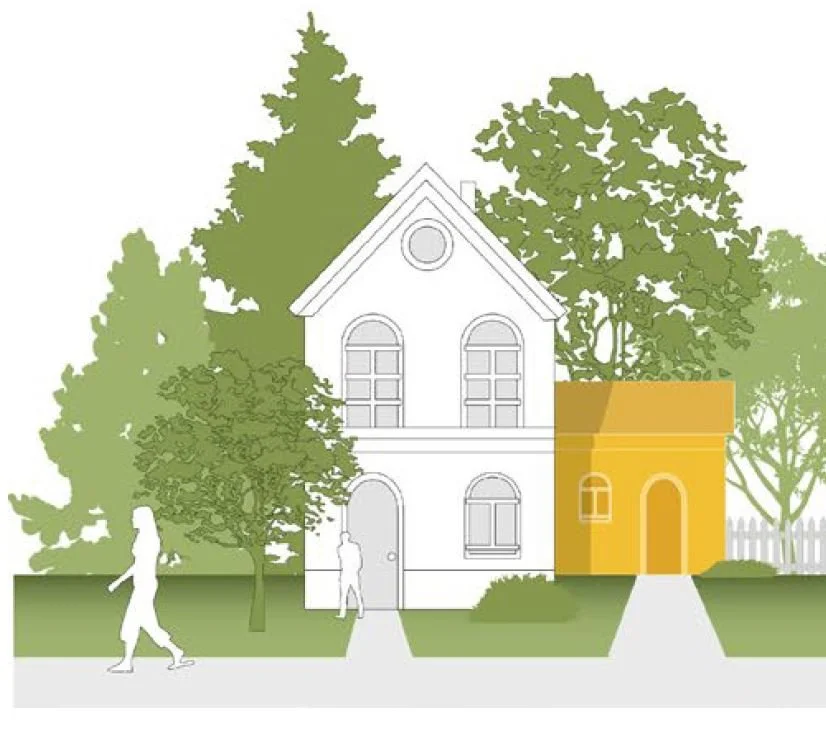Requirements for Building a Garden Suite in Toronto
The City of Toronto has come out with a set of rules and regulations for their newest development program - Building a Garden Suite in Toronto. In this article we help give a general overview of what is covered in the document to better guide your research and discovery work.
Review the City of toronto Garden Suite Summary document
If you are looking to get right into the document that explains the Summary of Rules and Regulations for Garden Suites you can stop here! You will notice that a lot of the verbage is similar to the requirements for laneway suites in Toronto, with some subtle changes to reflect that this program is only meant for rear yards with no laneway access.
Summary of Garden Suite Requirements by Topic
We have outlined the topics that the above document covers so you can better gauge if it will help answer your questions:
Emergency Access and Ontario Building Code
Existing Trees on and adjacent to your property
Severances
Zoning By-law Permissions
They have a whole section dedicated to explaining all of the key by-laws that need to be considered when designing and building a Garden Suite in Toronto. Below summarizes the topics:
Permitted Uses
Number of Units
Location on the property
Basements - They are permitted
Garden Suite Footprint and Lot Coverage
Floor Area
Height and Separation Distance - Shown in diagram in the Document
Side Yard Setback - - From side lot line
Rear Yard Setback - From rear lot line
Angular Planes
Rear Yard Landscaping
Parking - no car pparking needed but space for two bikes requires
Topics Not Covered in Garden Suite Summary Document
Process to obtaining a survey for building a Garden Suite
The design and permitting process for a Garden Suite
Construction and Building Costs for a Garden Suite
Garden Suite Eligibility for ravine protected properties
Though the document gives people more certainty about if their property will qualify for the program, you will need to follow additional steps in order to figure out if you can afford the design, permitting, and construction of a Garden Suite. BVM Contracting can help you follow the correct steps so that you end up with permits for a project you cannot afford to build.
BVM Contracting will have to wait on the City of Toronto to come out with the details of the requirements for these garden suites, but it is never too early to start planning! If you would like us to review your property please reach out below and have a survey of your property ready! We will be in touch with you to get the process started.
Contact BVM Contracting to get your garden suite pre-construction process started
About BVM COntracting
BVM Contracting is a full-service General Contractor or Home Builder located in Toronto. We provide home renovation and building services for major home renovations (kitchen renovations, bathroom renovations, basement renovations, full interior renovations, home additions, lot severances, and new home construction). Our goal is to help guide our clients through the process of renovating their home, from concept to completion.
Further than providing General Contracting and Project Management for major home renovations, we also offer value-added services such as renovation financing, renovation rebate consultations and services, building permit and design services, smart home installation services, and real estate investor services.
To learn more about our offering by visiting our services page.

